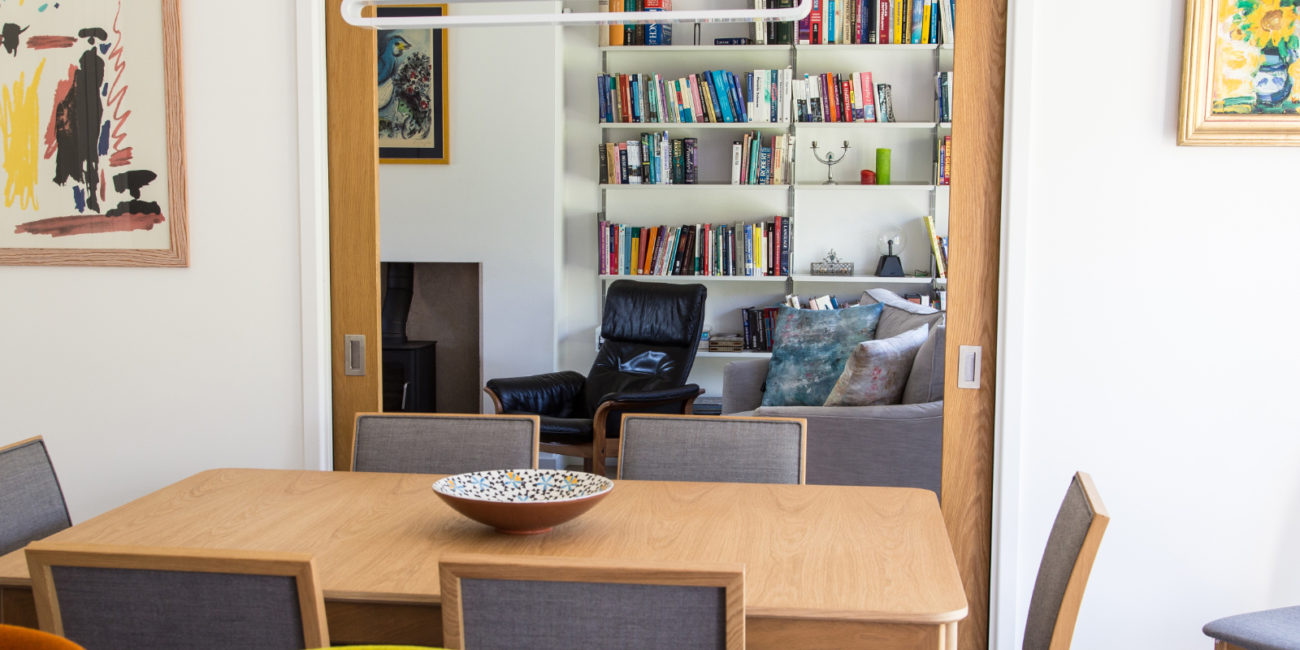PORTFOLIO
into space
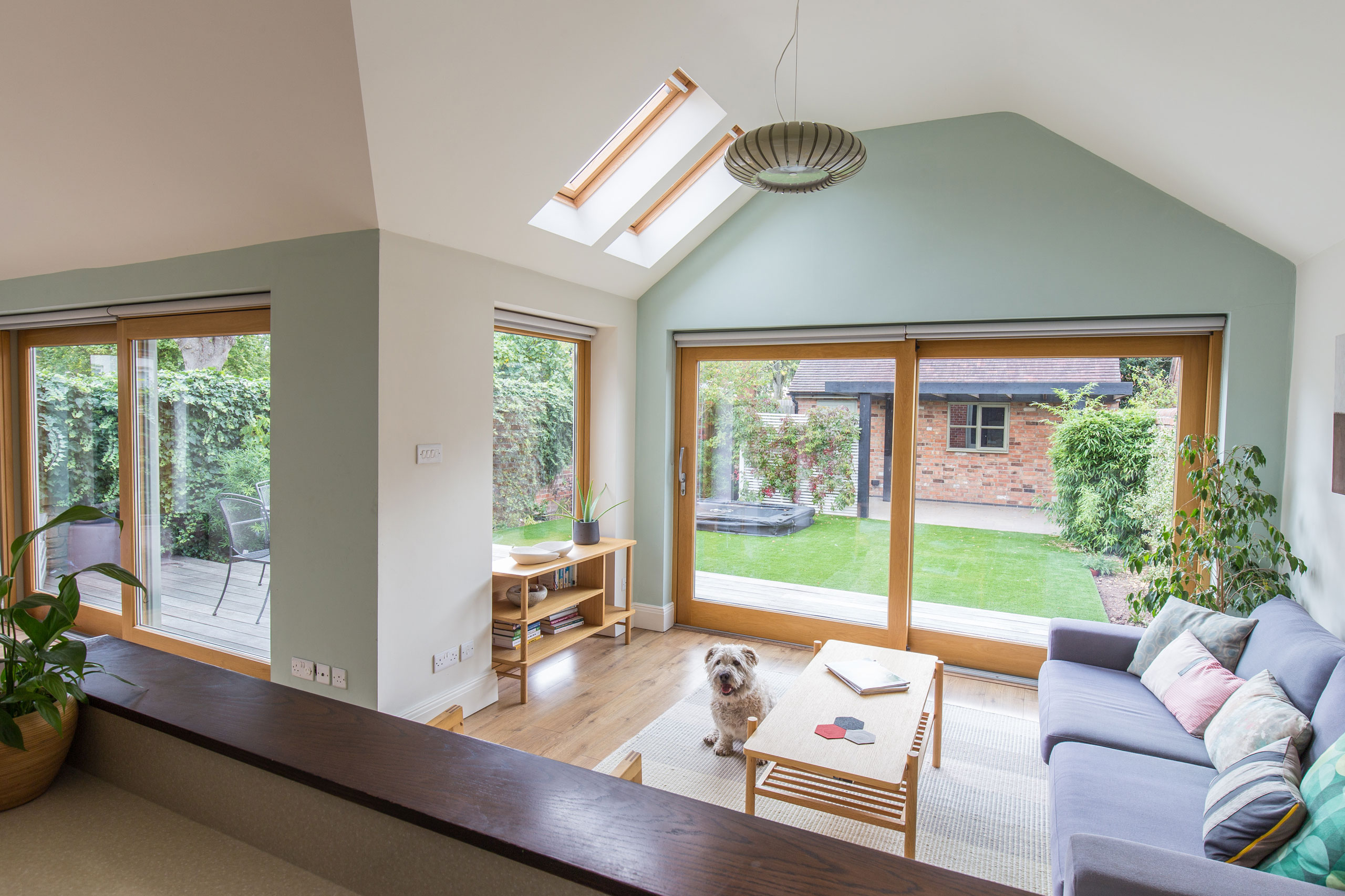
TRANSFORMATION
A light spacious extension connected this home to the garden, and provided a family hub for relaxing, dining and cooking.
Individual rooms were knocked through to physically and visually connect the spaces, resulting in a truly open plan home.
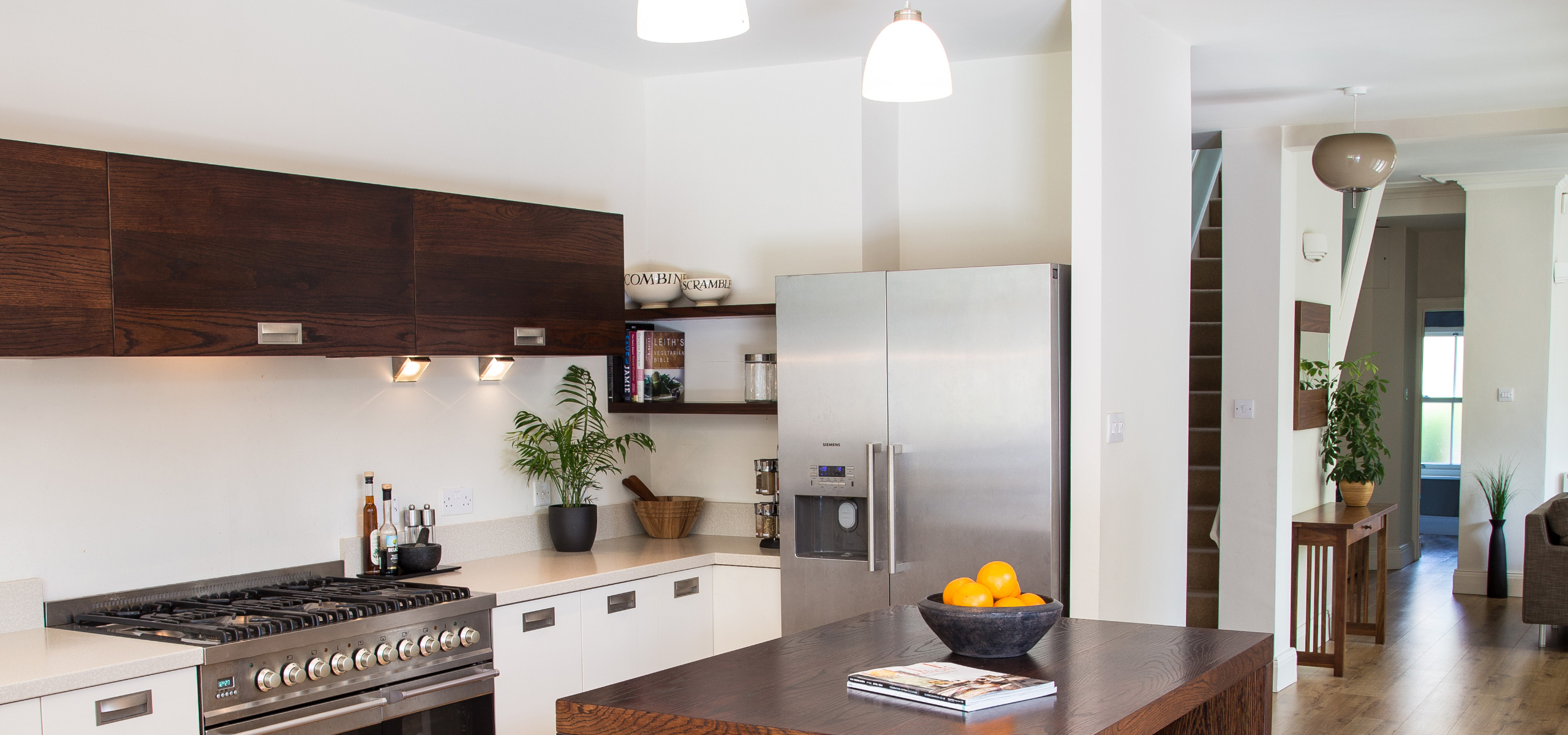
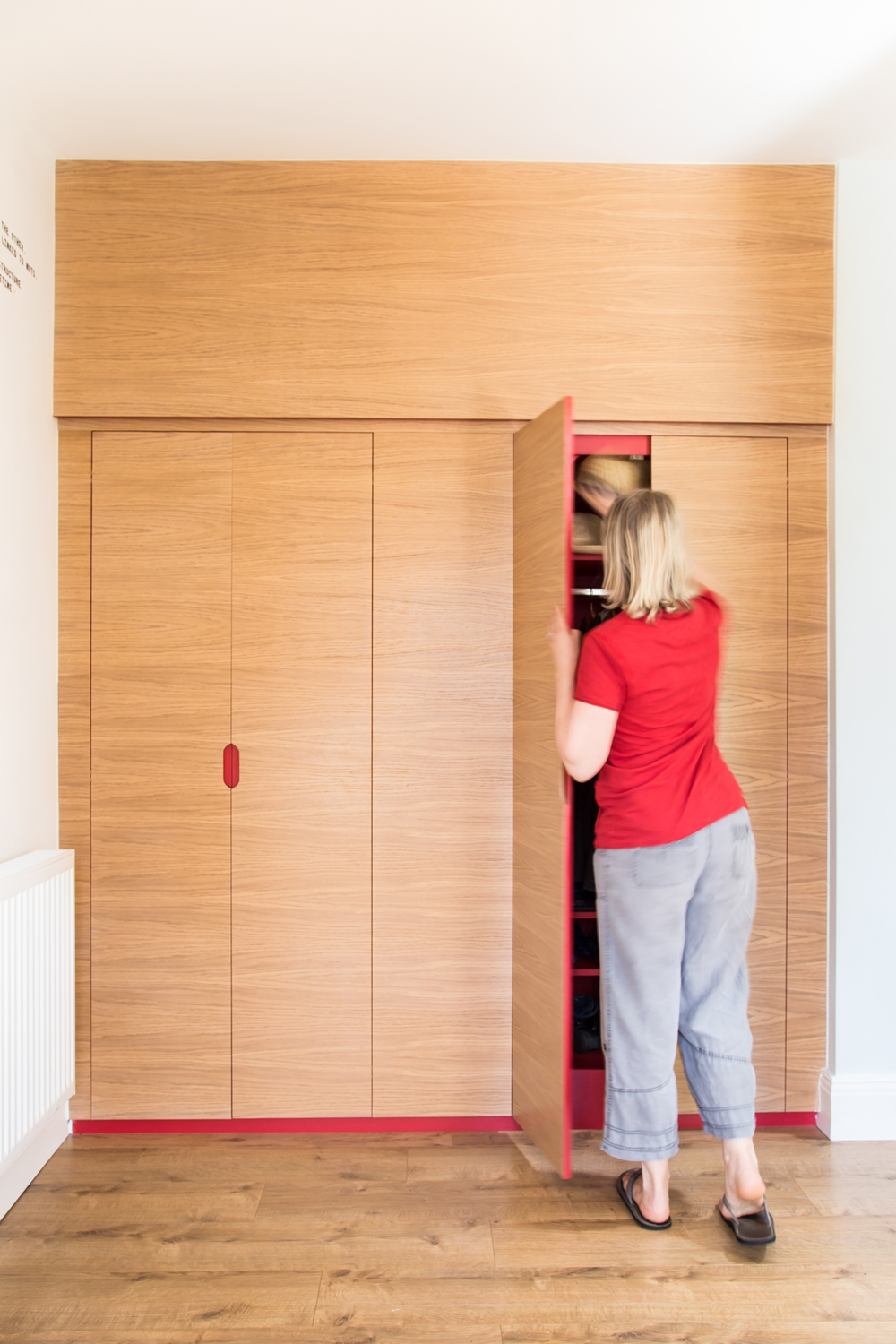
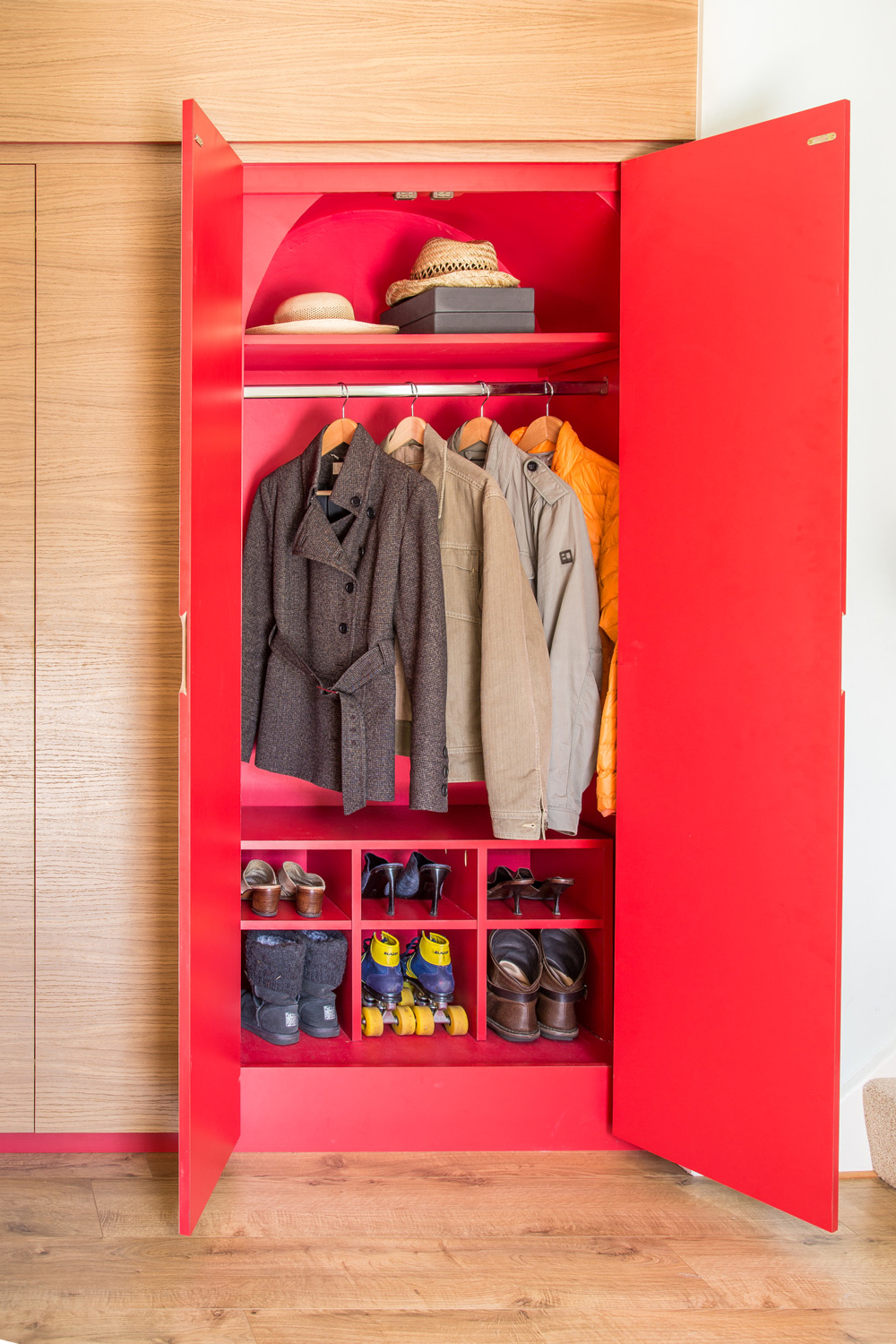
Location:
West Bridgford NG2
Project Type:
Full Service
Services:
Interior Architecture
Room Layout
Lighting
Bespoke Furniture
Decor & Finishes
Products & Sourcing
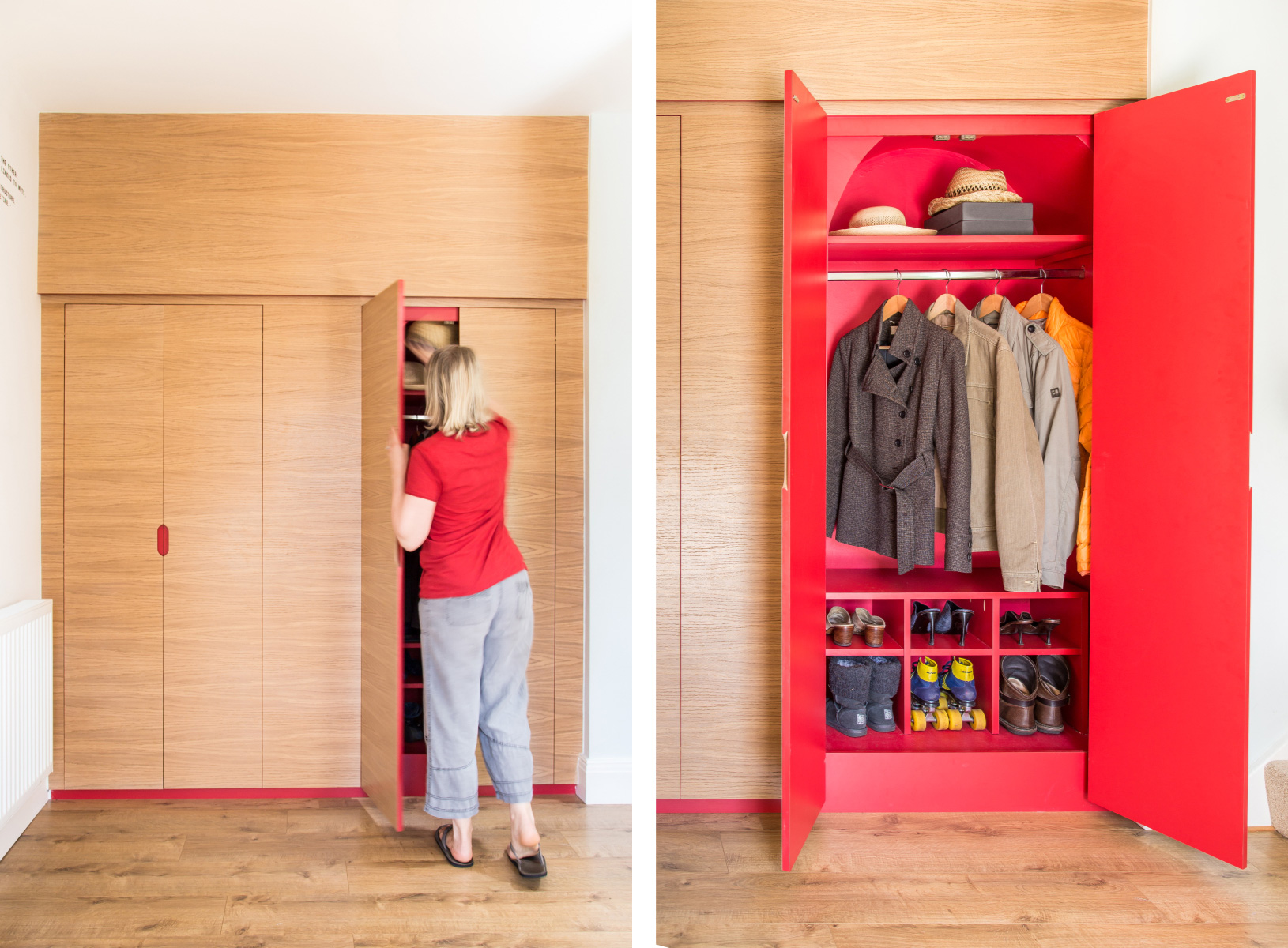
Location:
West Bridgford NG2
Project Type:
Full Service
Services:
Interior Architecture
Room Layout
Lighting
Bespoke Furniture
Decor & Finishes
Products & Sourcing
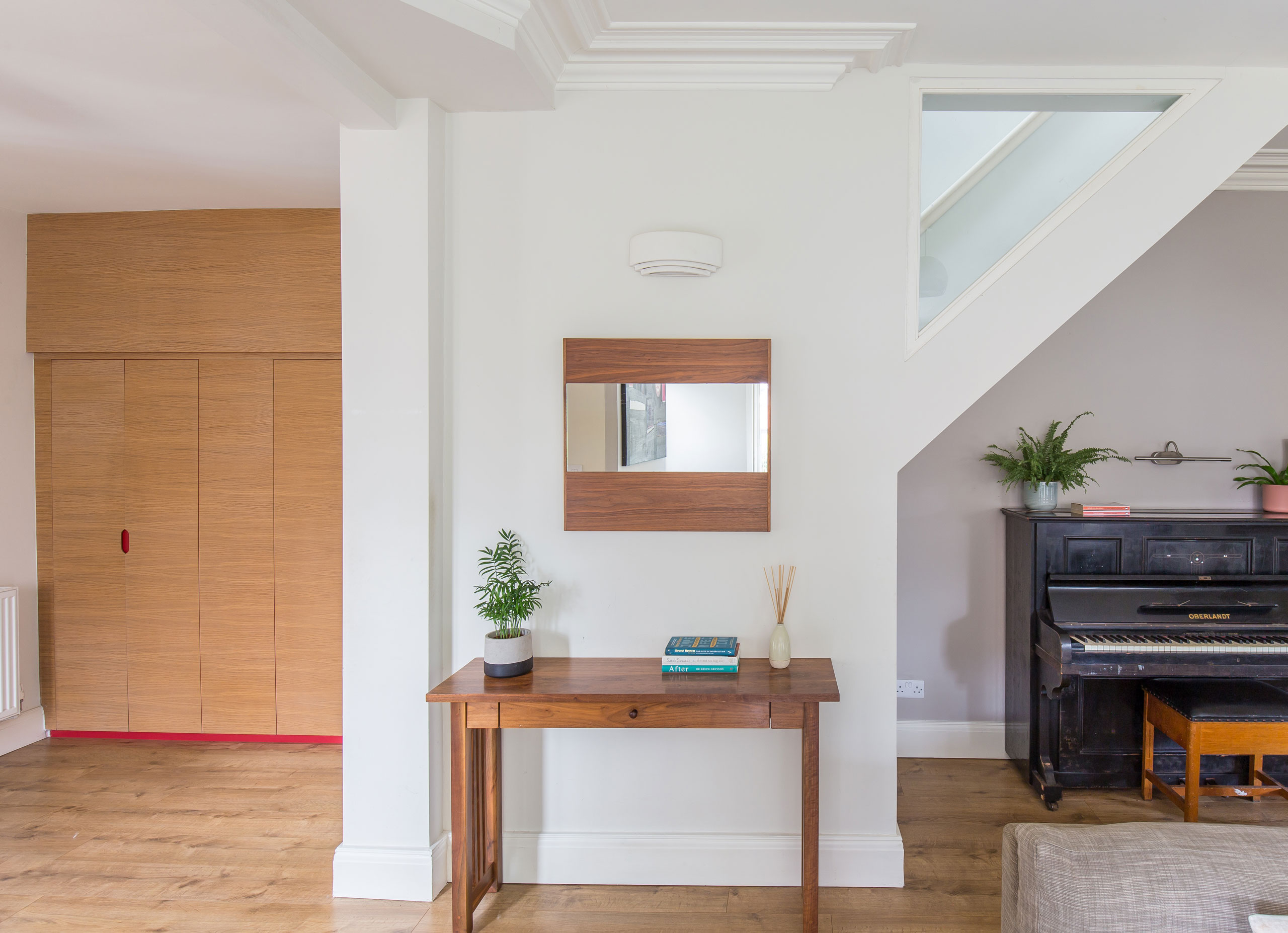
FUNCTIONALITY
The oak cupboards in the entrance hall show pops of colour in the handles and plinth when closed, but then open up to display the full intensity of the red.
These cupboards give much needed storage, allowing the entrance area to stay free from clutter.
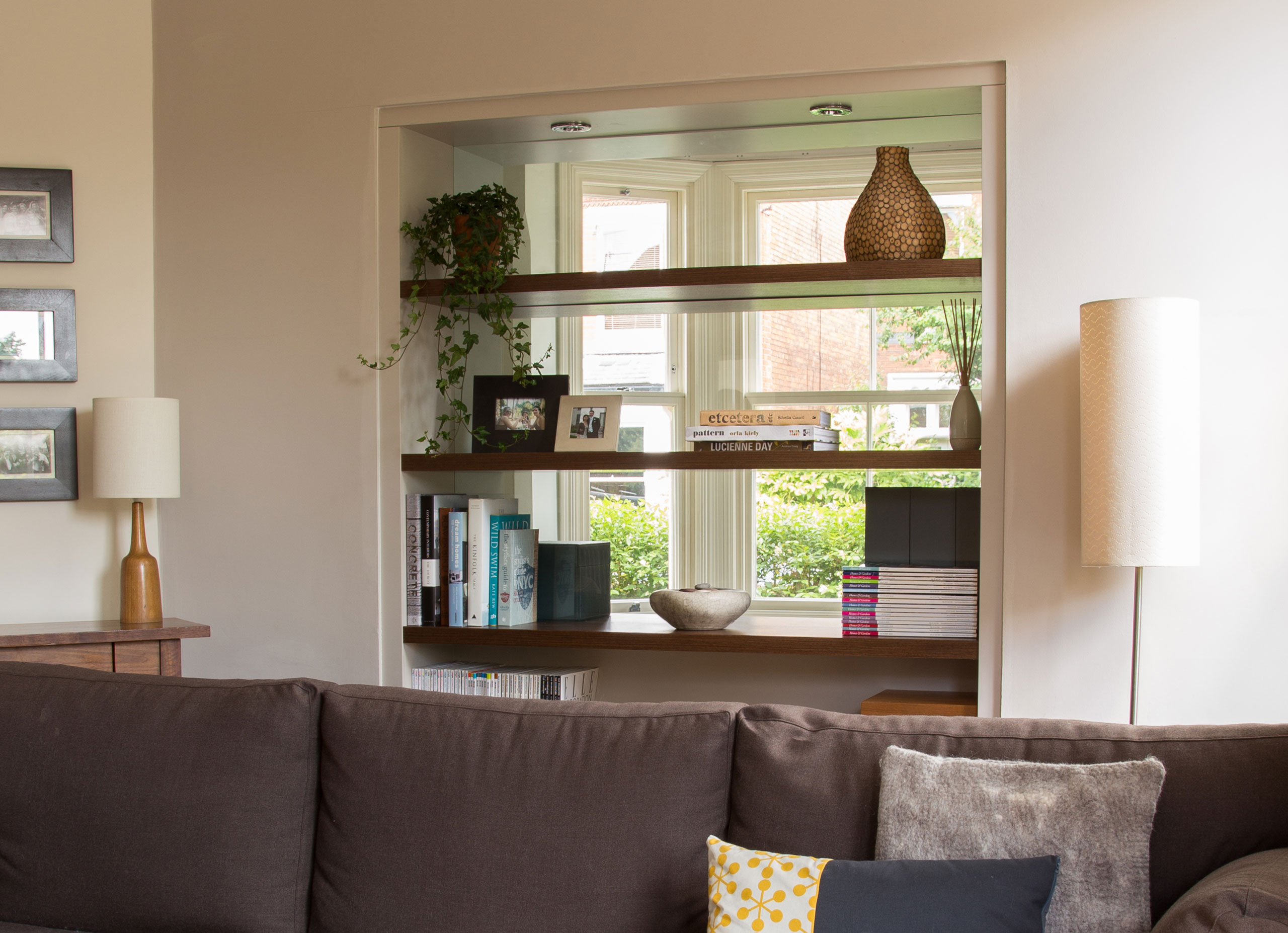
LIGHT
The double sided glass bookcase was designed to allow light to flow right the way through the house, but provides a sound barrier between the rooms.
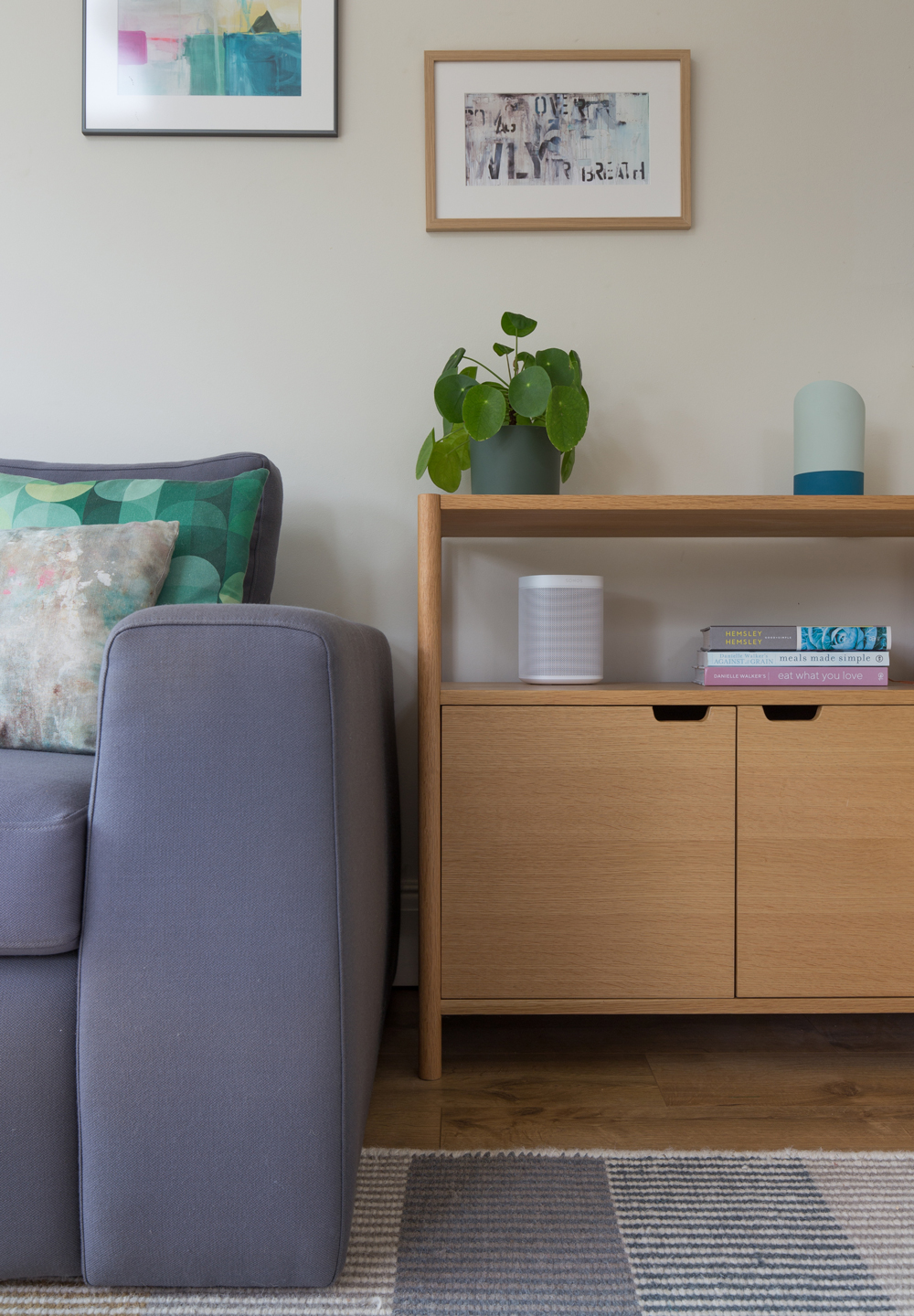
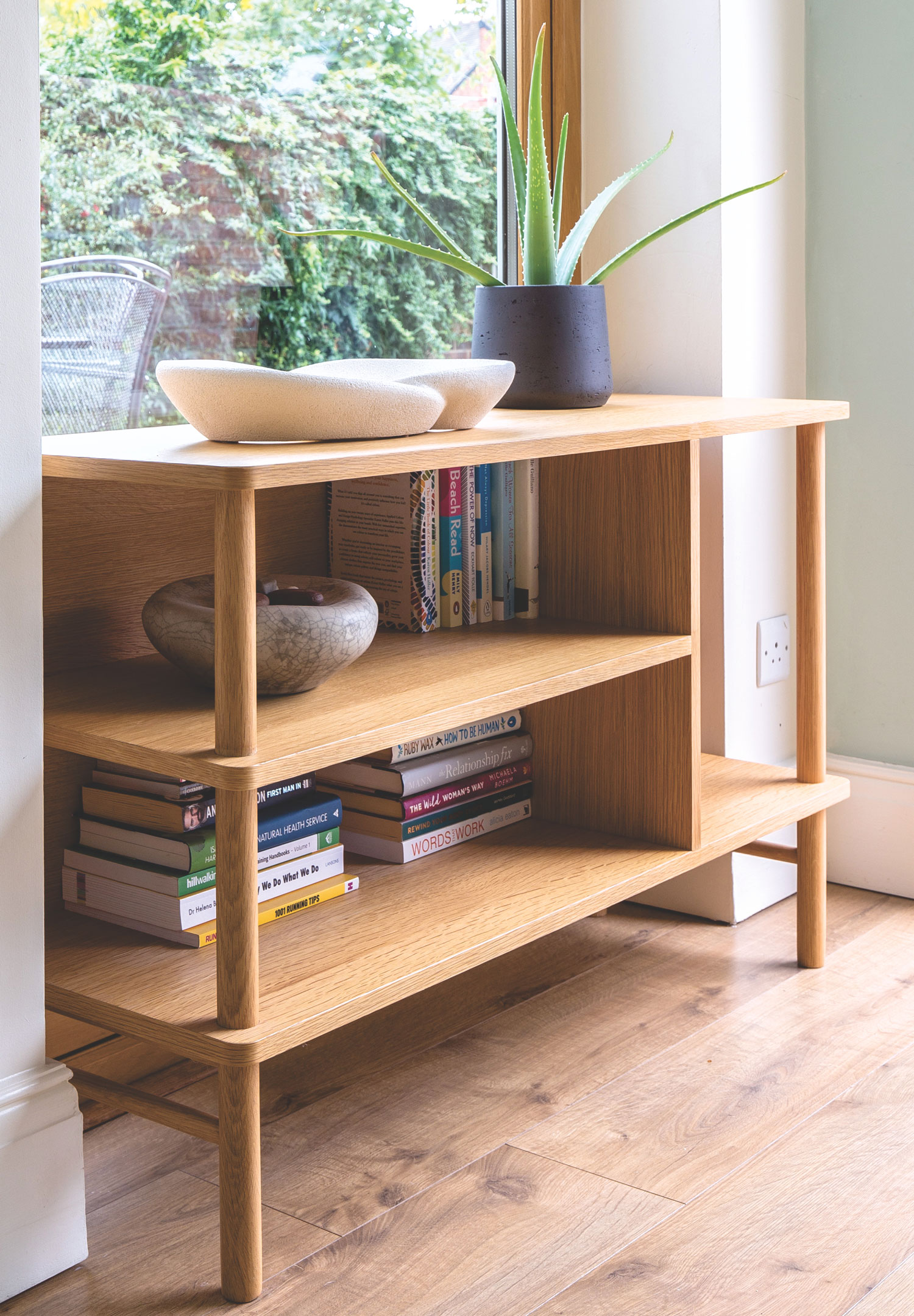
MATERIALS
Contemporary oak furniture adds warmth in this garden sitting area. The colour palette is kept neutral, with small pops of colour being added with the cushions and pictures.
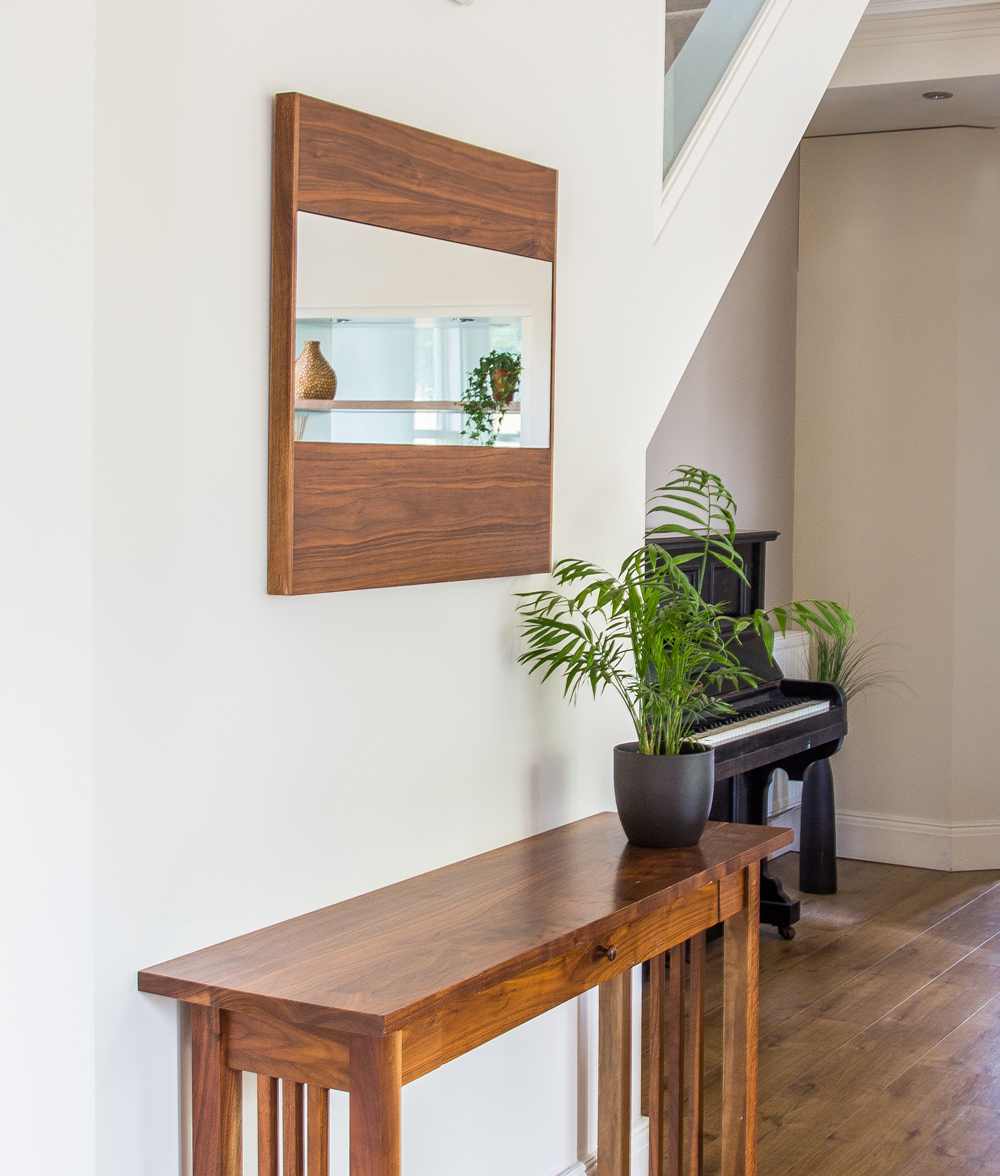
ARCHITECTURAL DETAILS
A triangular window alongside the staircase was added to create interest and flood the stairs with light.

ARCHITECTURAL DETAILS
A triangular window alongside the staircase was added to create interest and flood the stairs with light.


