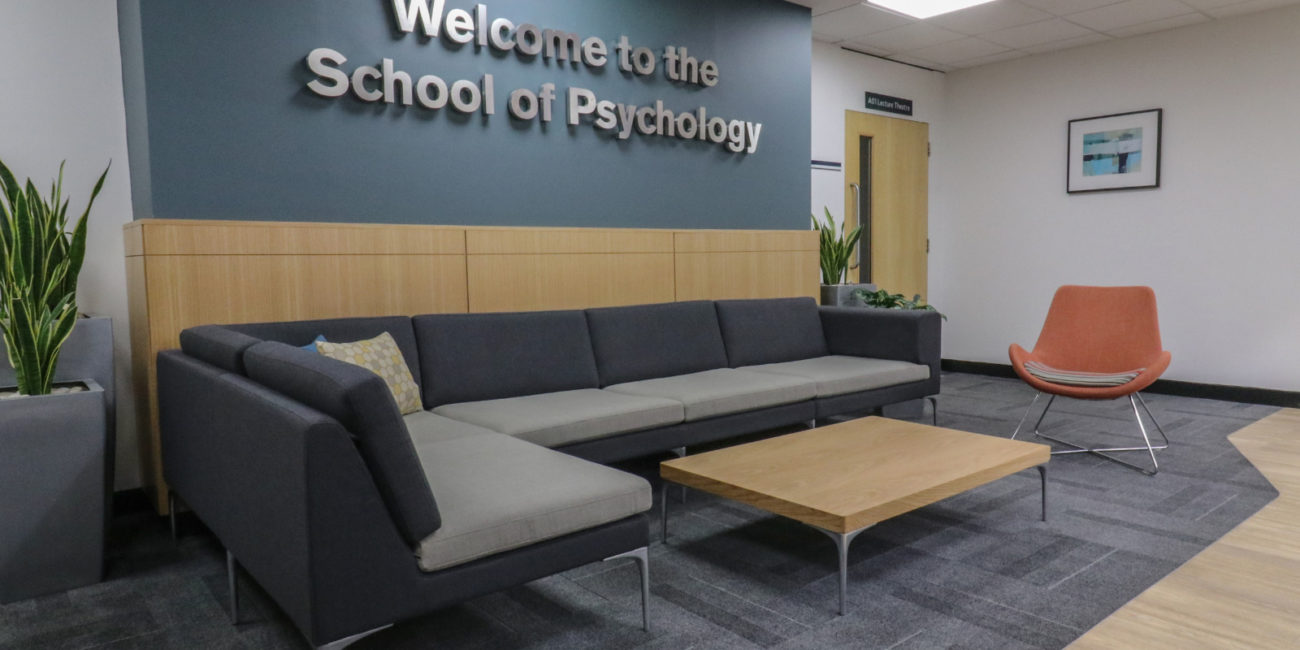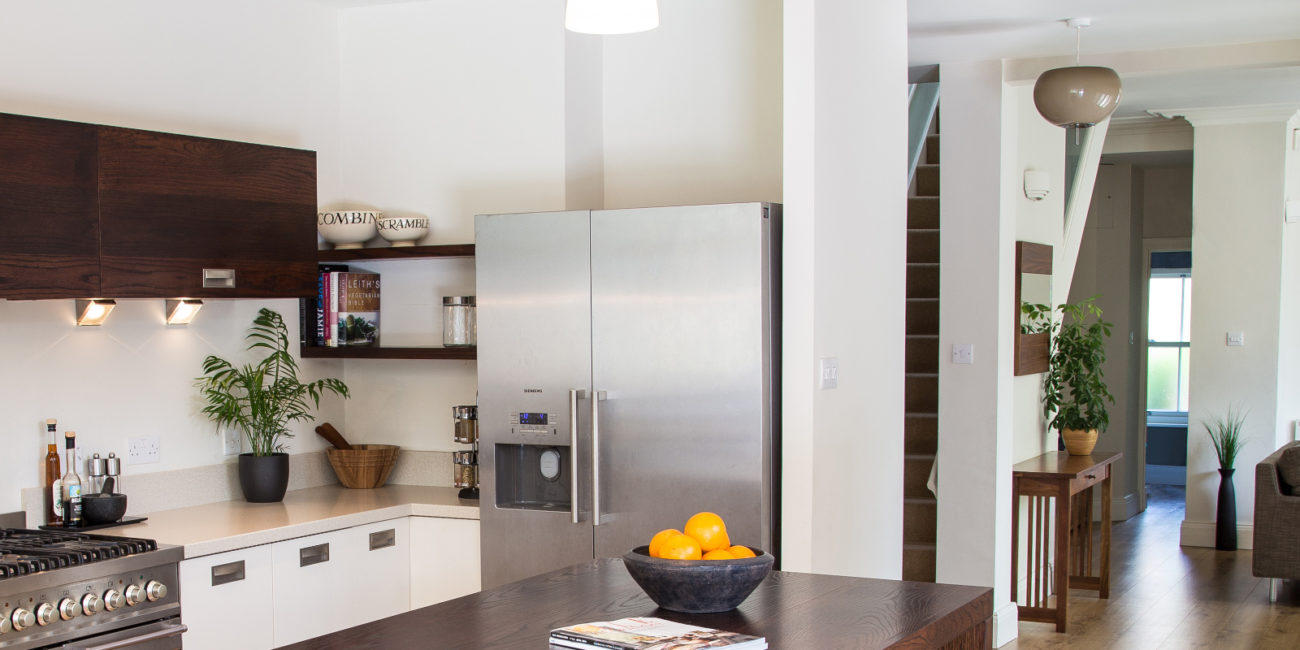PORTFOLIO PROJECT
flow through
This family home was re-configured to create a light open plan living space. The flow of the home was transformed by changing the layout, without the need to extend.
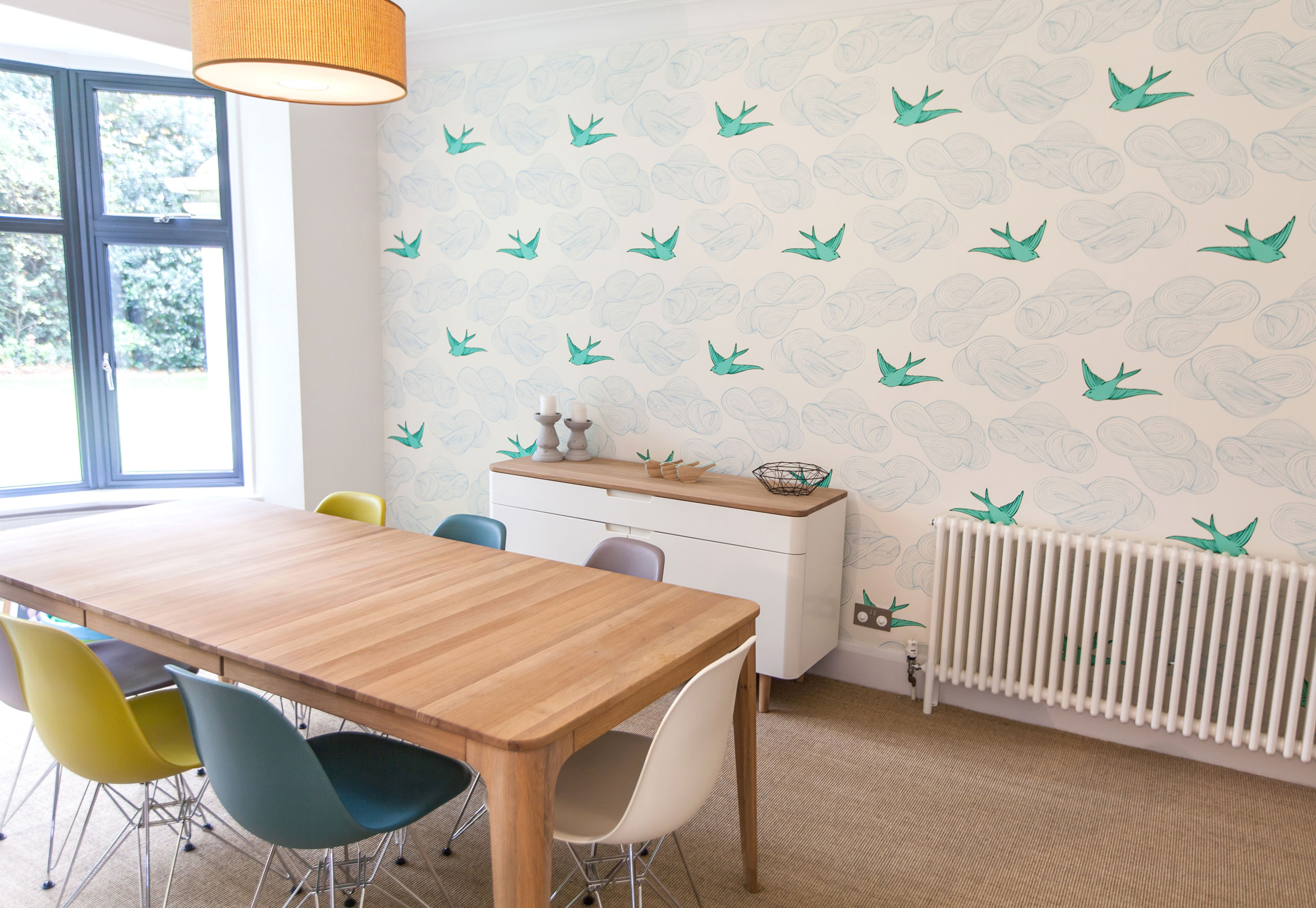
TRANSFORMATION
Small individual spaces were knocked through to physically and visually connect the spaces, resulting in a light and open home, perfect for family life.
Our ideas for alterations to the internal layout were worked into the final architect’s drawings.
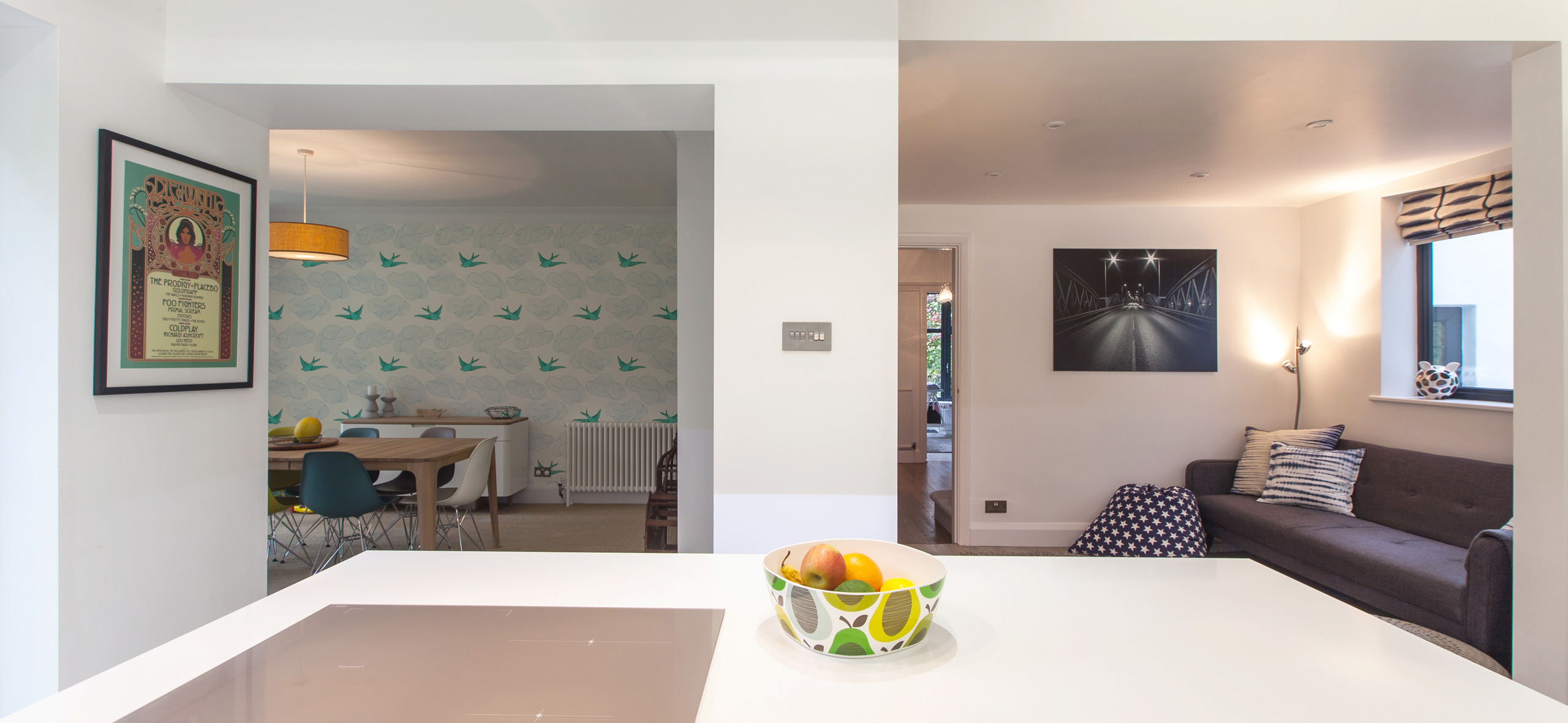
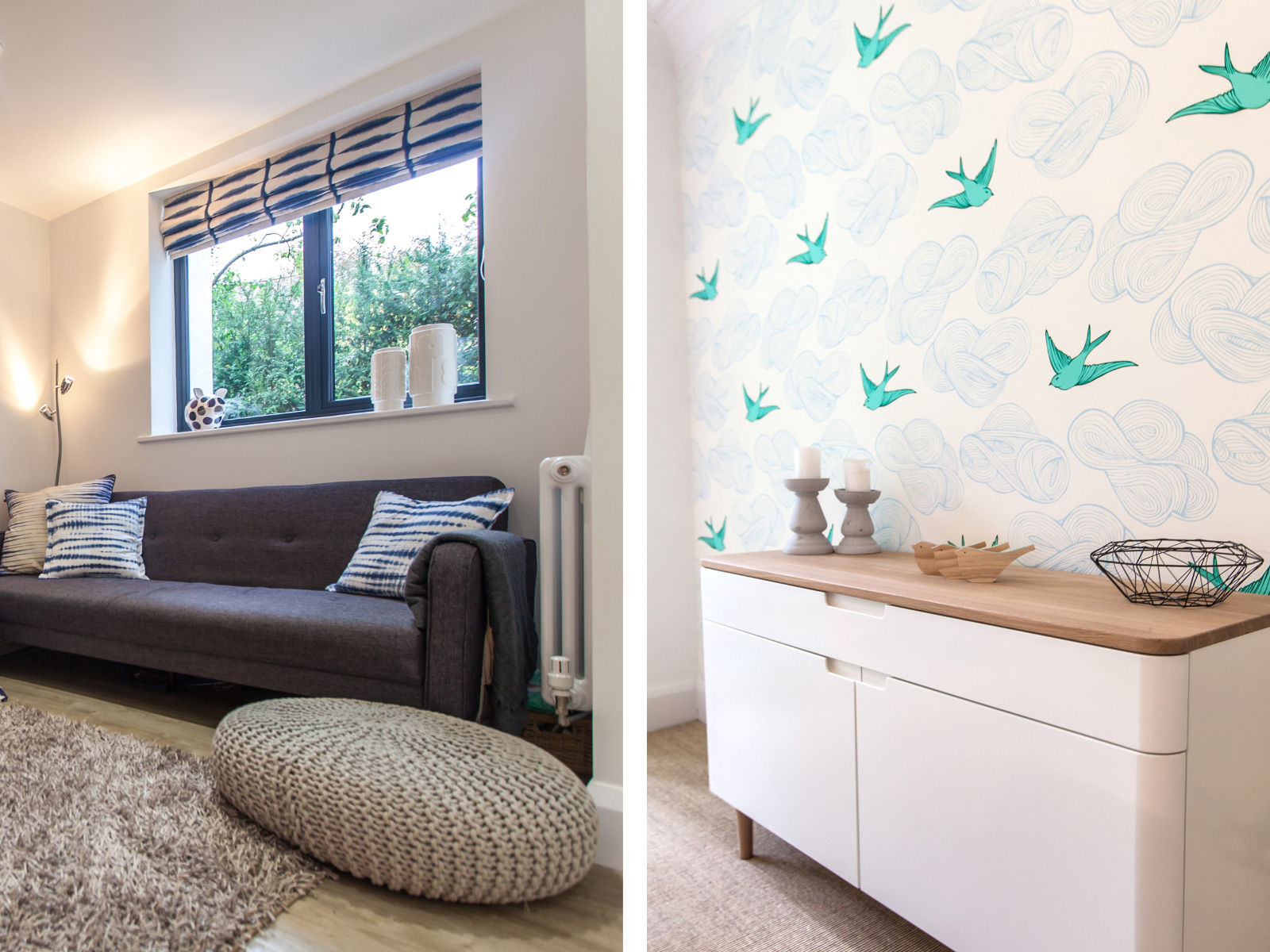
Location:
Mapperley Park NG5
Project Type:
Build & Renovation
Services:
Interior Architecture
Room layout
Kitchens & Bathrooms
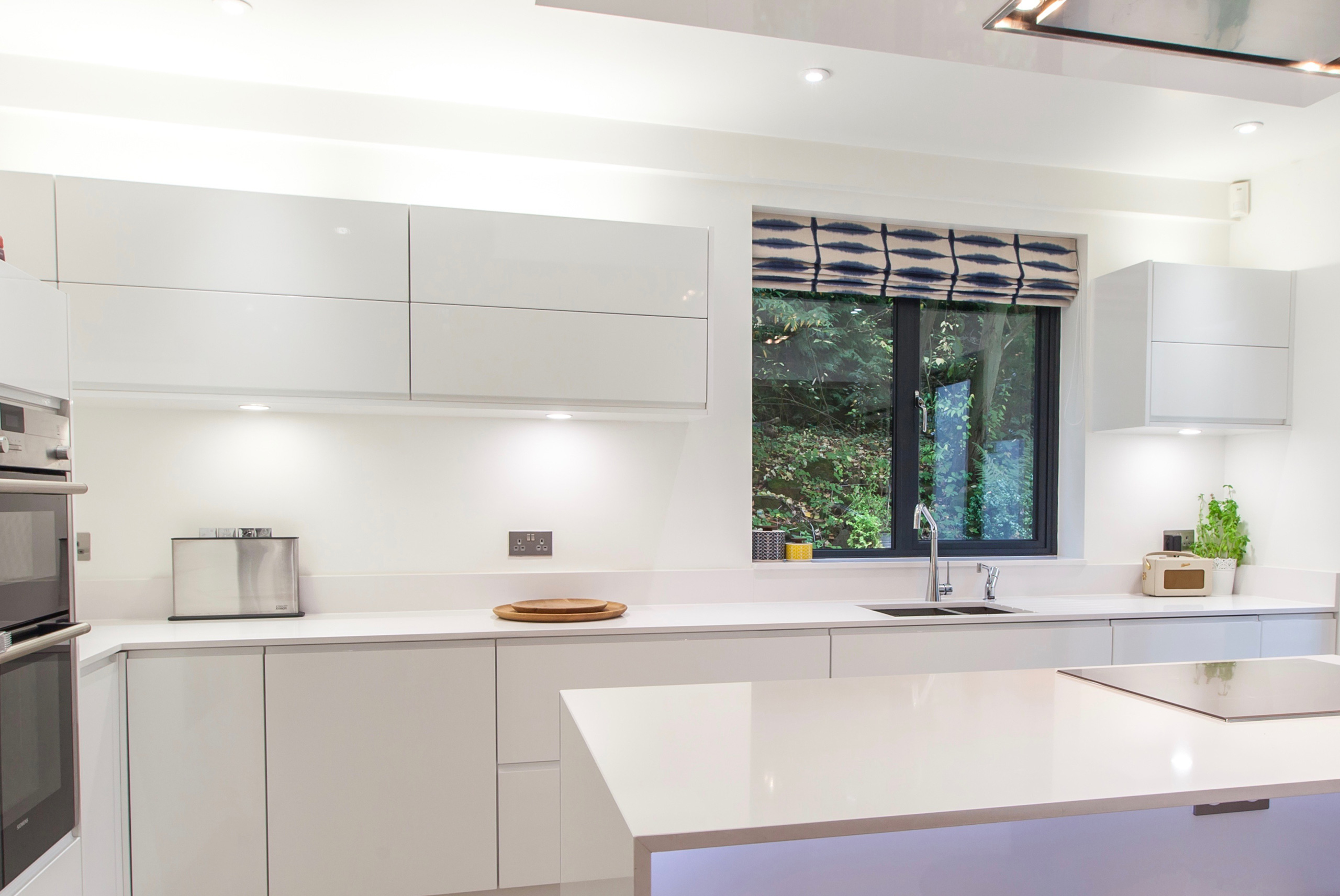
BEFORE
The downstairs was a warren of small rooms. All the separate spaces blocked the light and made the space feel cramped and dis-jointed.
The brief was to create a large open space suitable for busy family life.
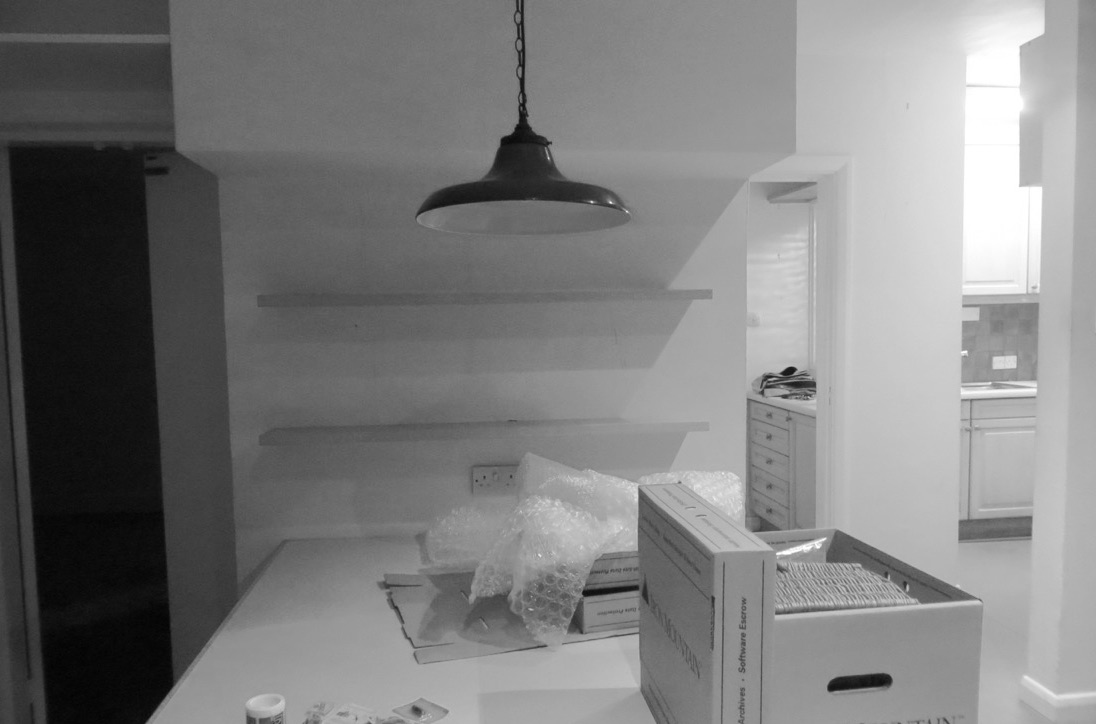
AFTER
The key changes were linking the hallway, living room and study with the open plan space.
Rather than just having one access route, the design created a flow, to ensure the spaces felt connected.
Internal views were considered as well as external, such as this view from the island when cooking.
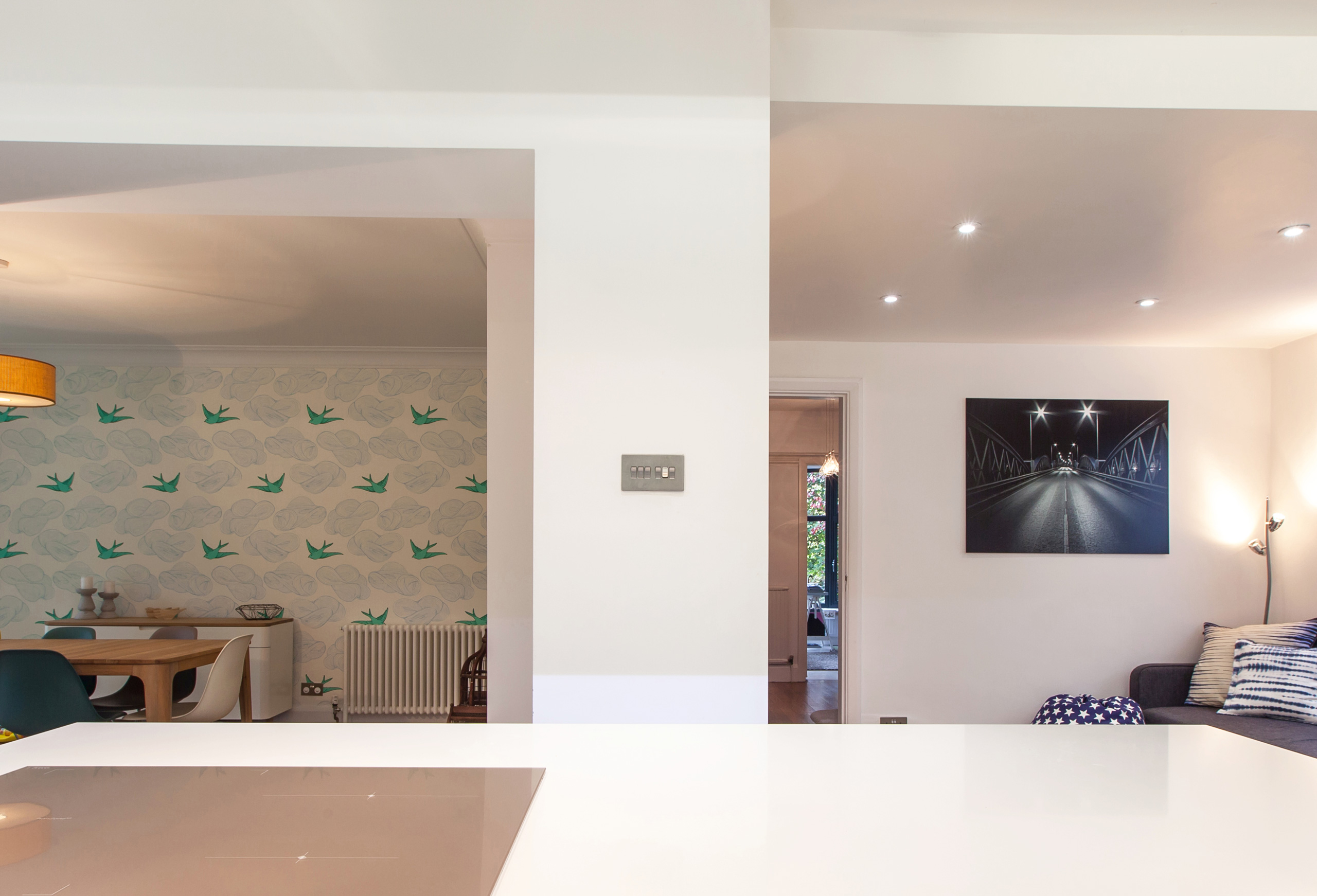
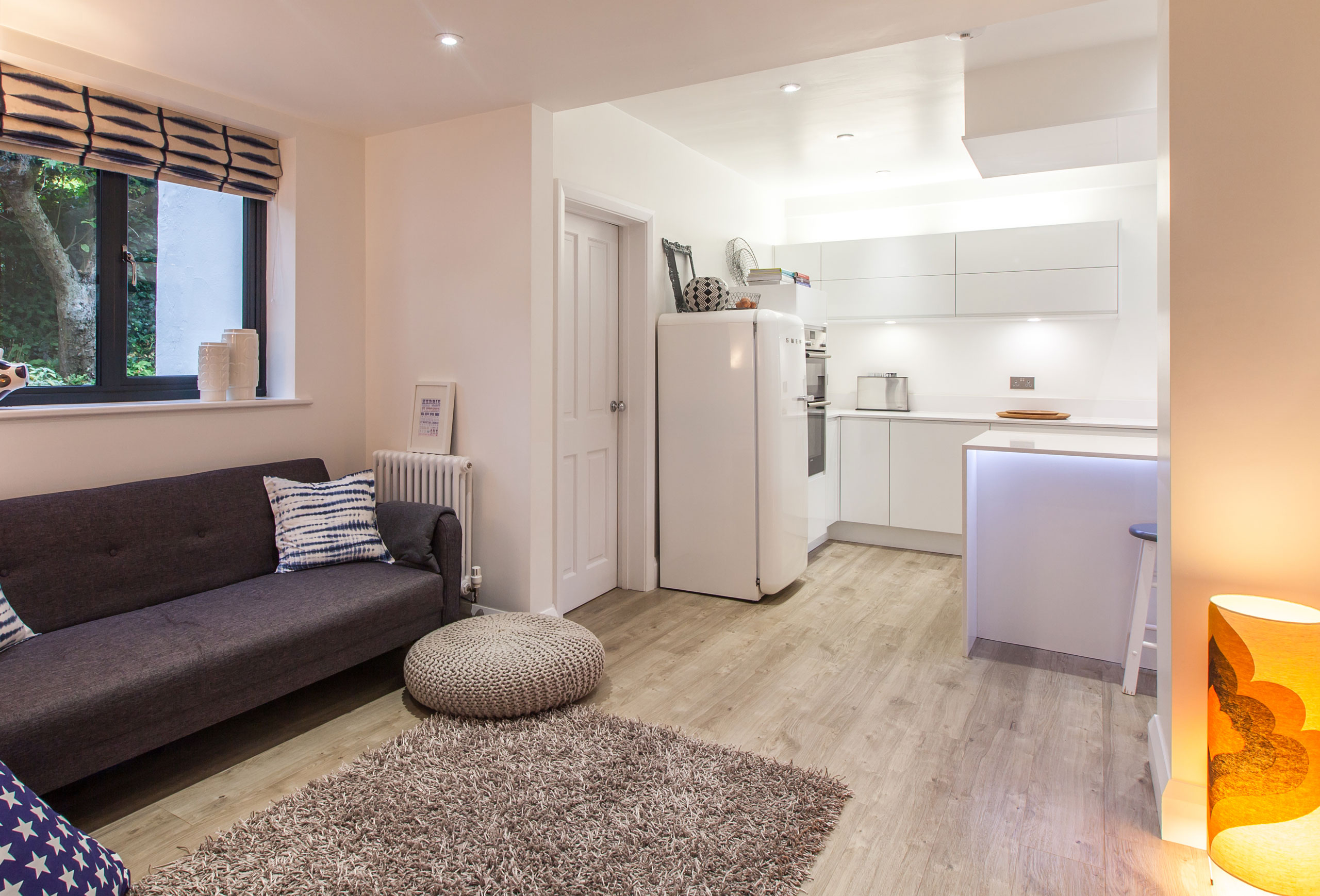
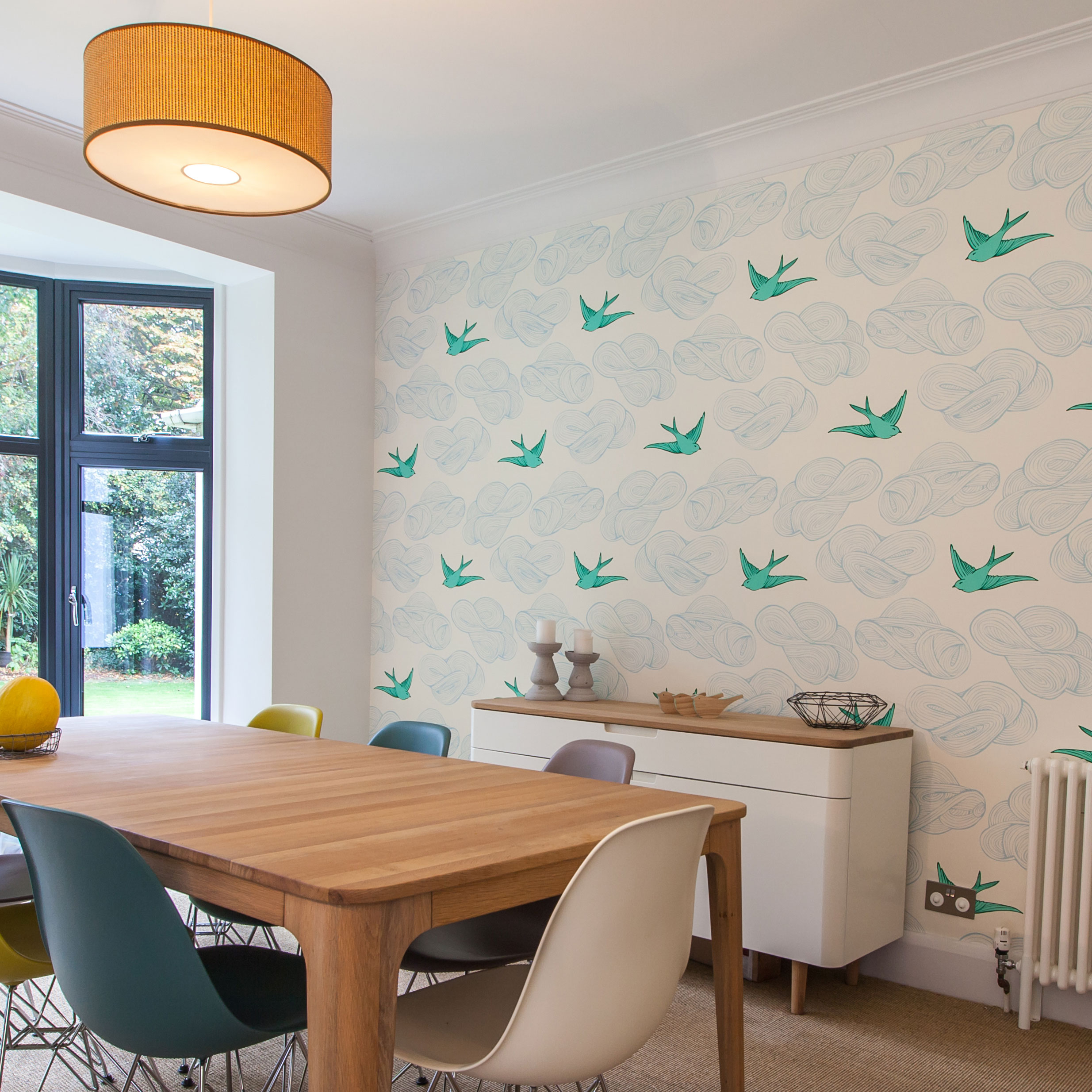
WORKING TOGETHER
Our role in the project was to support on spacial planning, room layout, kitchen and utility design.
The client selected decor choices, with a strong wallpaper adding interest in the dining space and muted natural tones for flooring and furniture to help the spaces flow.
An important part of our relationship with clients is the balance between offering support and advice, but then stepping back when clients feel confident to make their own choices.
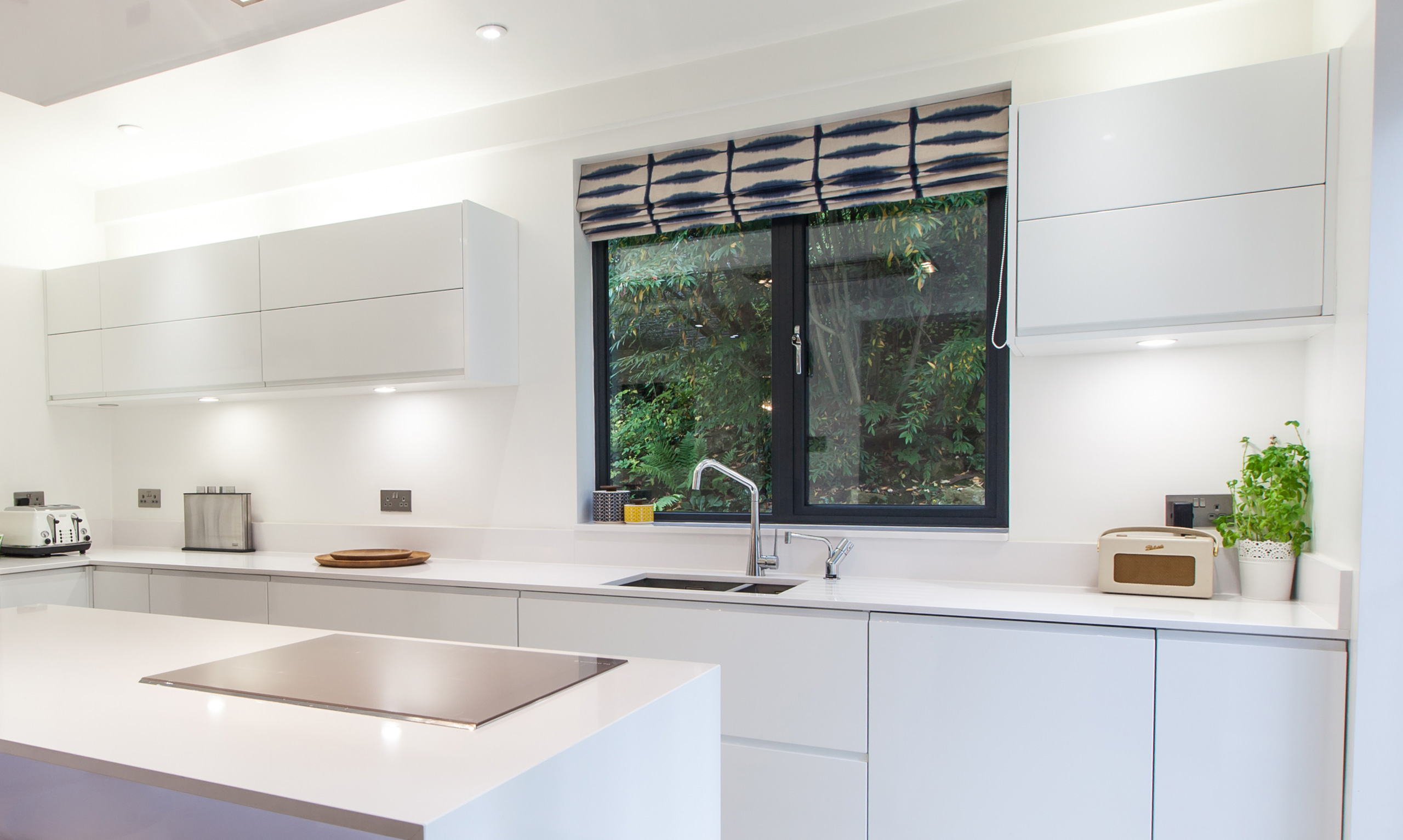
testimonial
“Caroline's advice and guidance meant that the process of planning how best to use space differently in our new house was really simple. Caroline had lots of creative ideas and plenty of enthusiasm; we used several of her designs in our final plans rather than those of our architect. The result was a light airy space. She has a real passion for what she does and we would definitely recommend her to anyone looking to maximise and use their space more creatively.”

