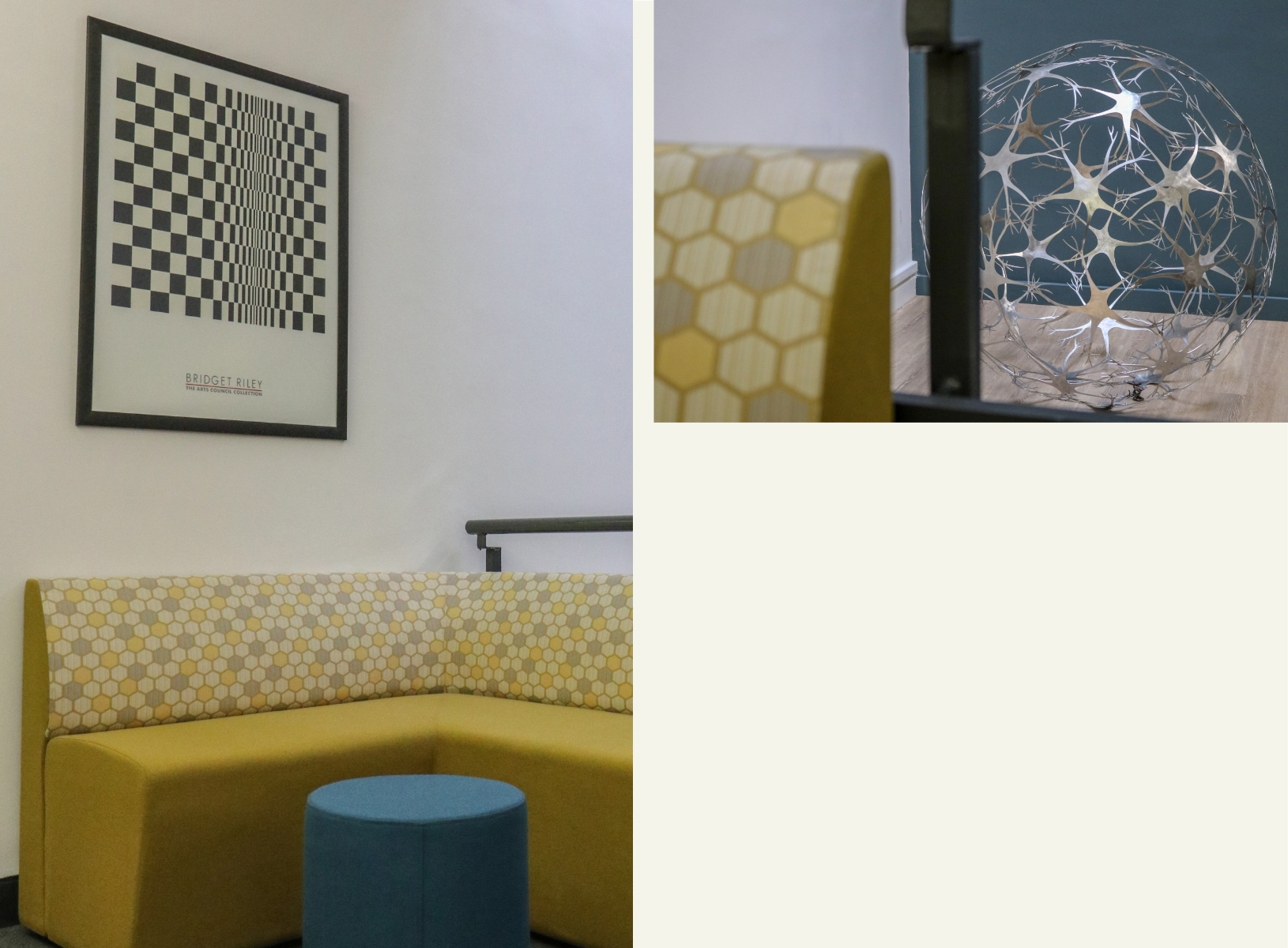PORTFOLIO
university challenge
This commercial project involved designing new layout, decor scheme and sourcing furniture for Nottingham University.
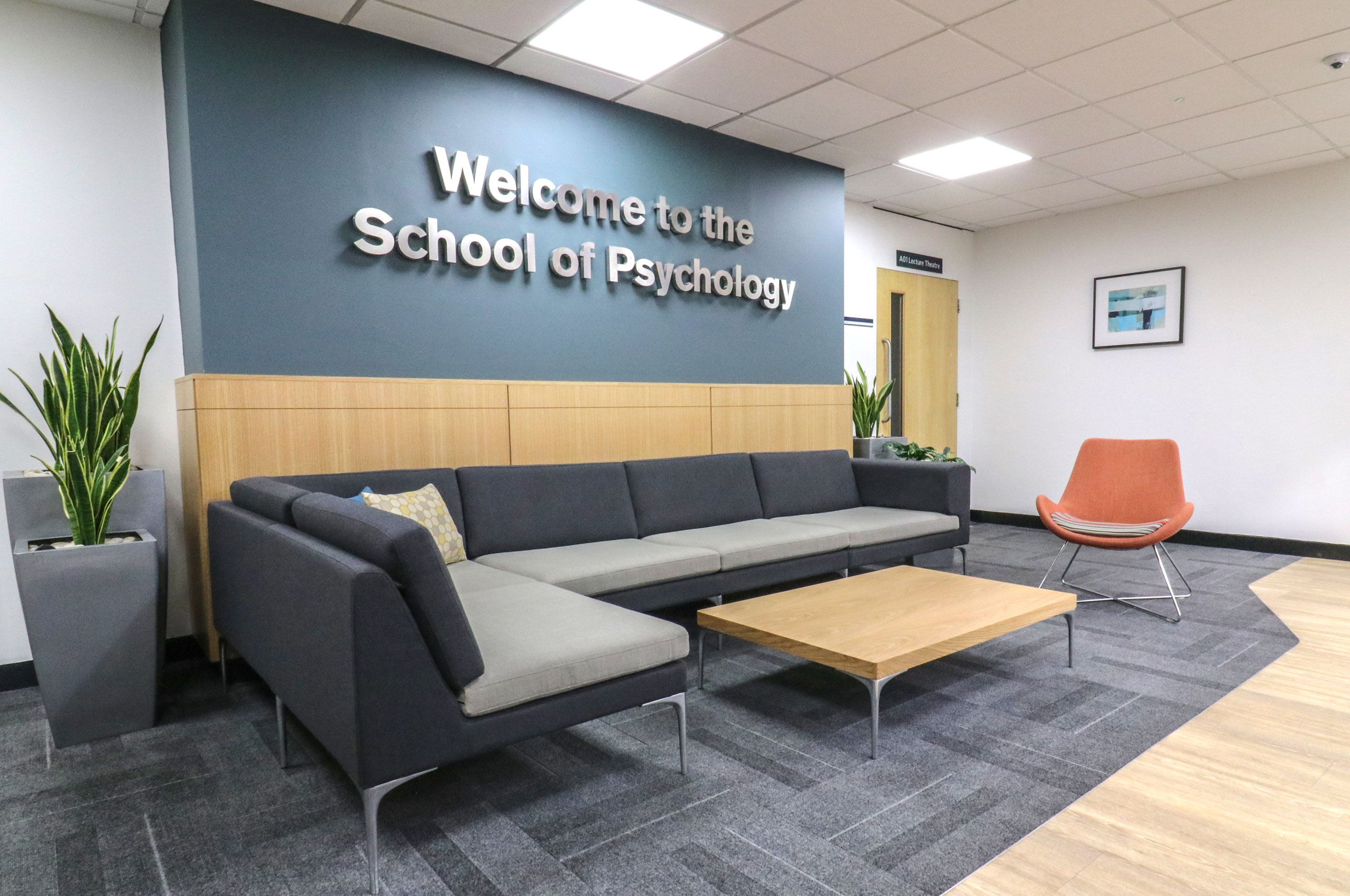
TRANSFORMATION
The client wanted to create social spaces which would be multi functional, with areas for students to work, meet friends, and relax.
The muted colour palette of teal, mustard and terracotta was used to support the students feel relaxed and calm, avoiding bright colours which can over stimulate.
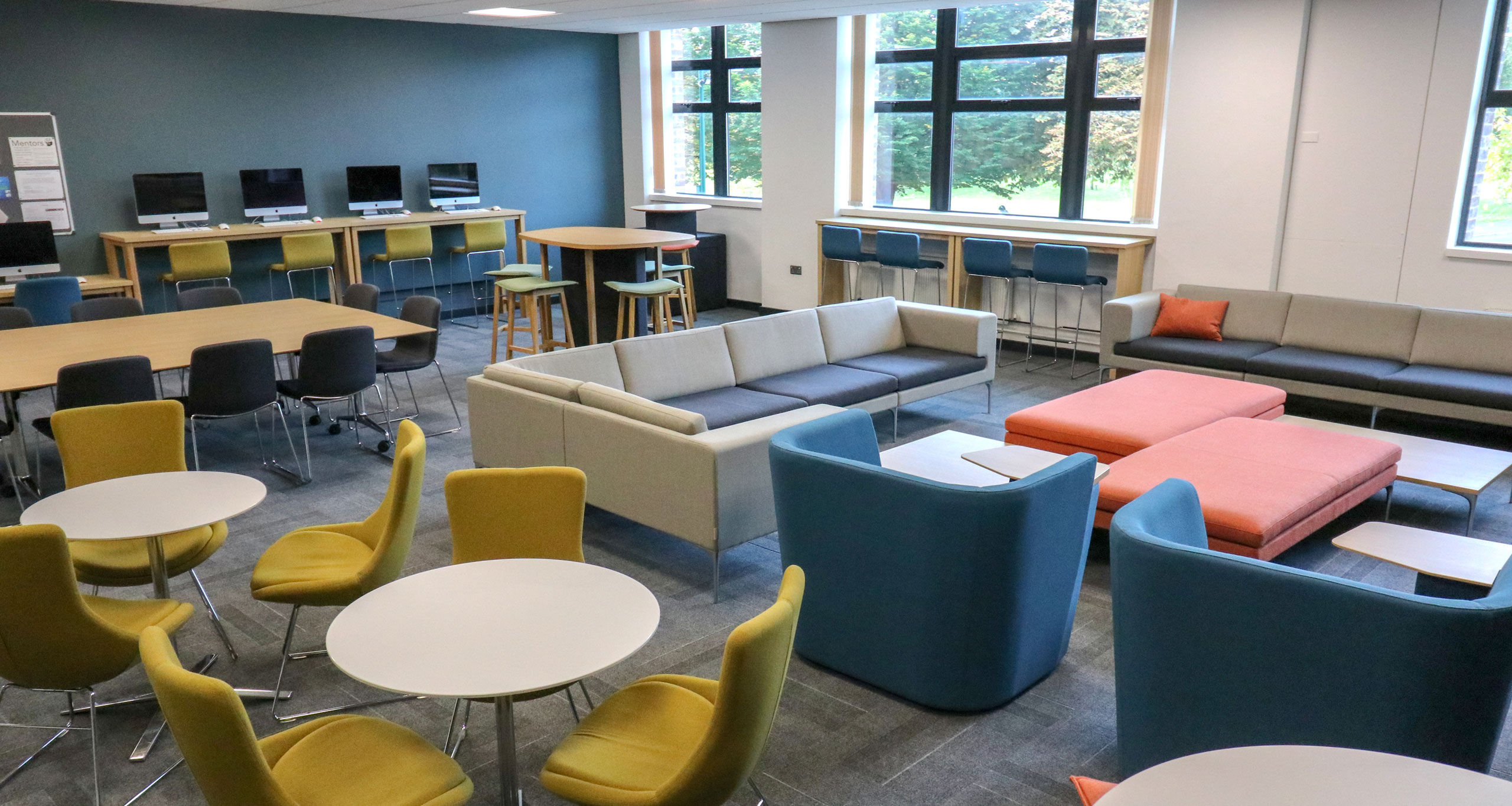
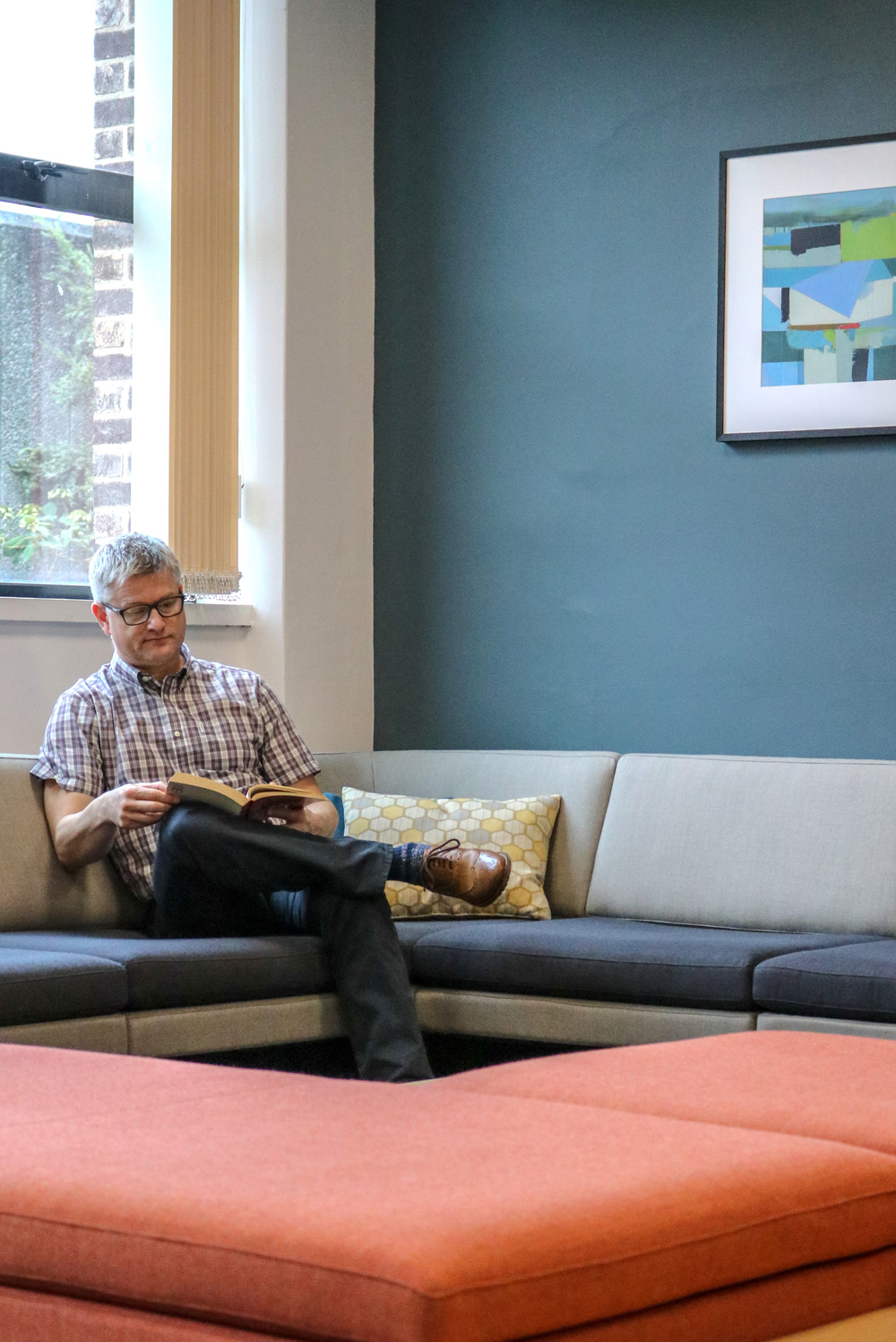
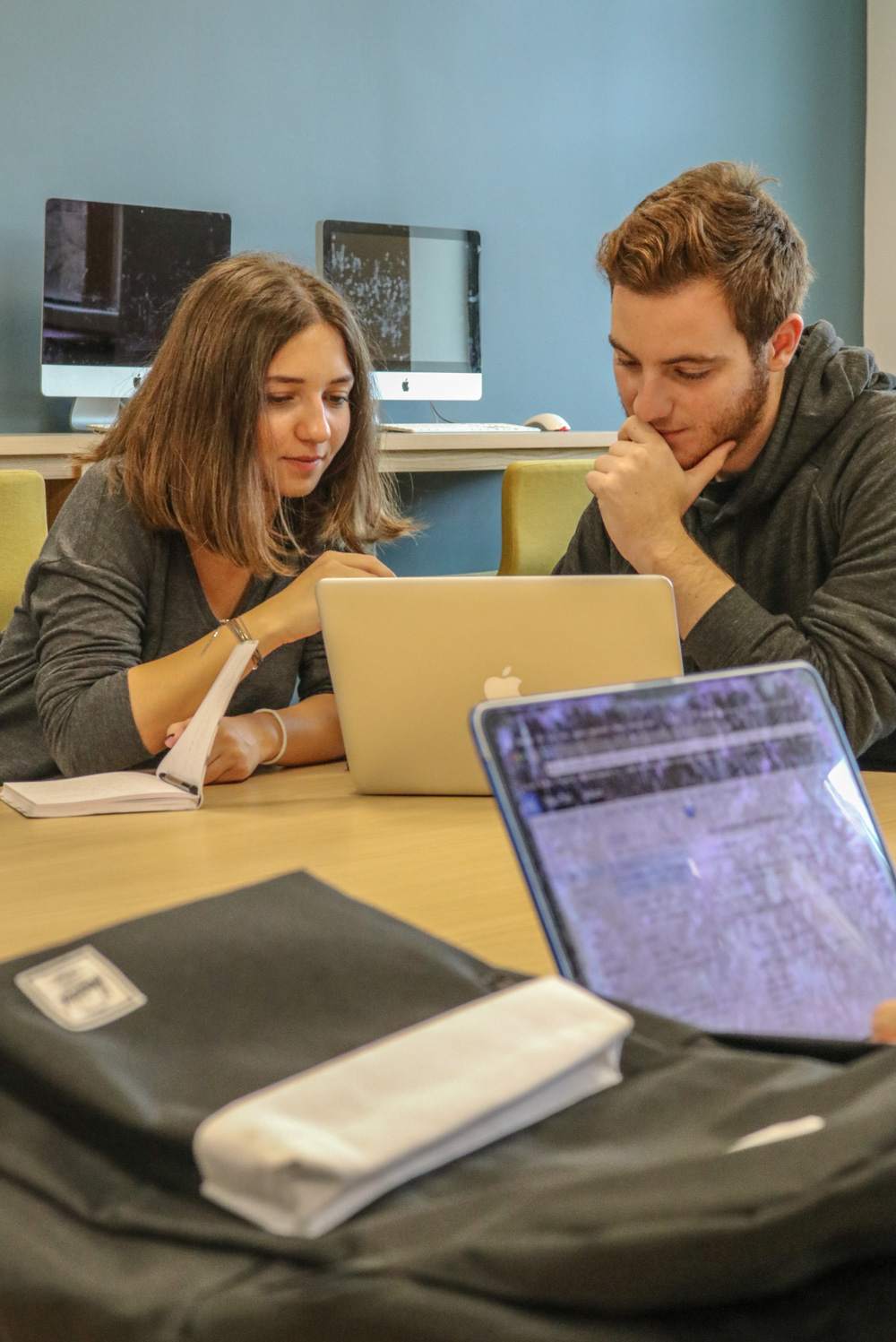
Location:
University of Nottingham NG7
Project Type:
Full Service
Services:
Room Layout
3D Visualisation
Bespoke Furniture
Decor & Finishes
Products & Sourcing
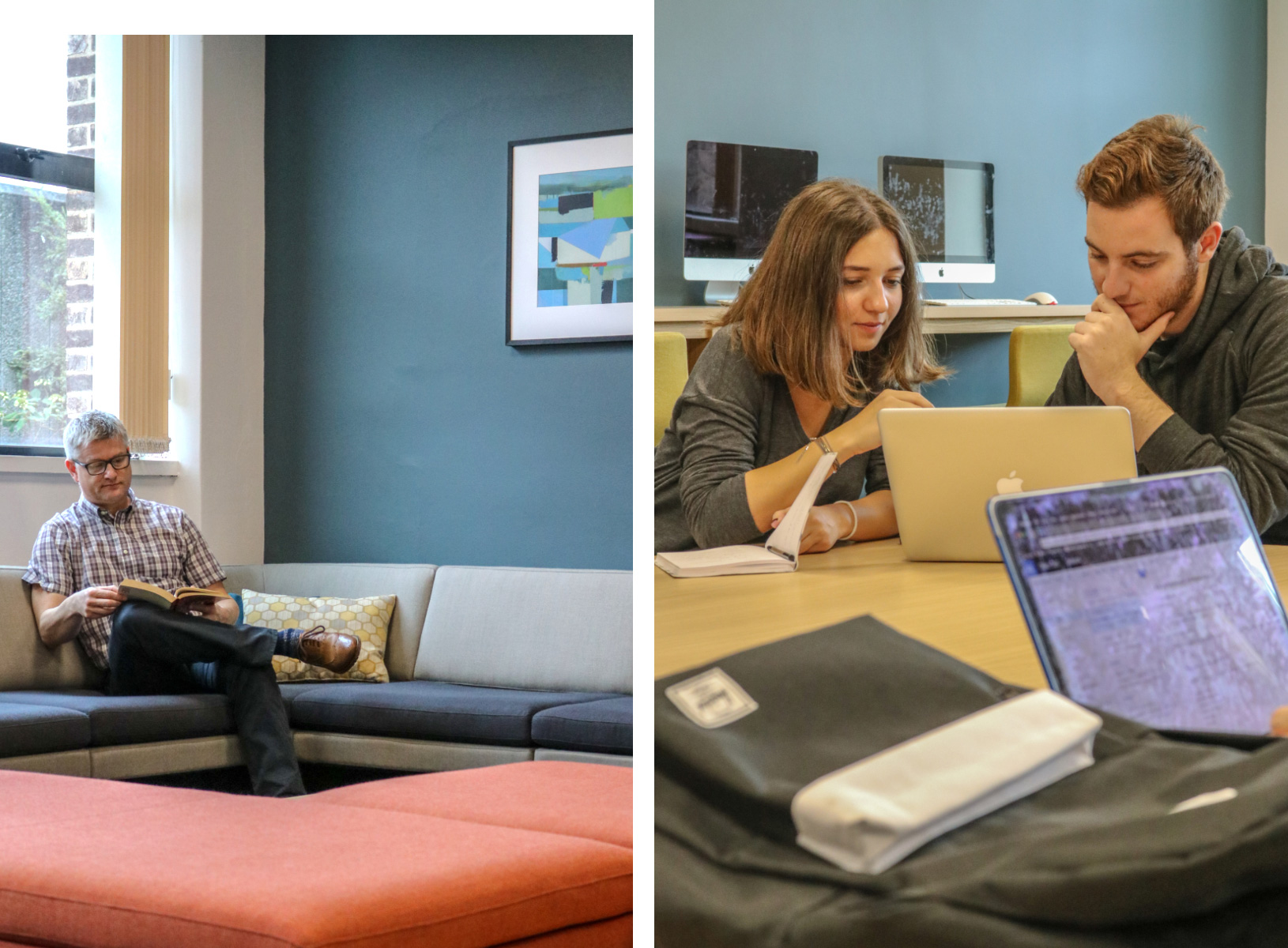
Location:
University of Nottingham NG7
Project Type:
Full Service
Services:
Room Layout
3D Visualisation
Bespoke Furniture
Decor & Finishes
Products & Sourcing
CLOSE TO HOME
Where possible local businesses were used on the project, including bespoke joinery and local artwork.
The striped chair fabric was selected to reference Nottingham and design, using a fabric by Paul Smith.
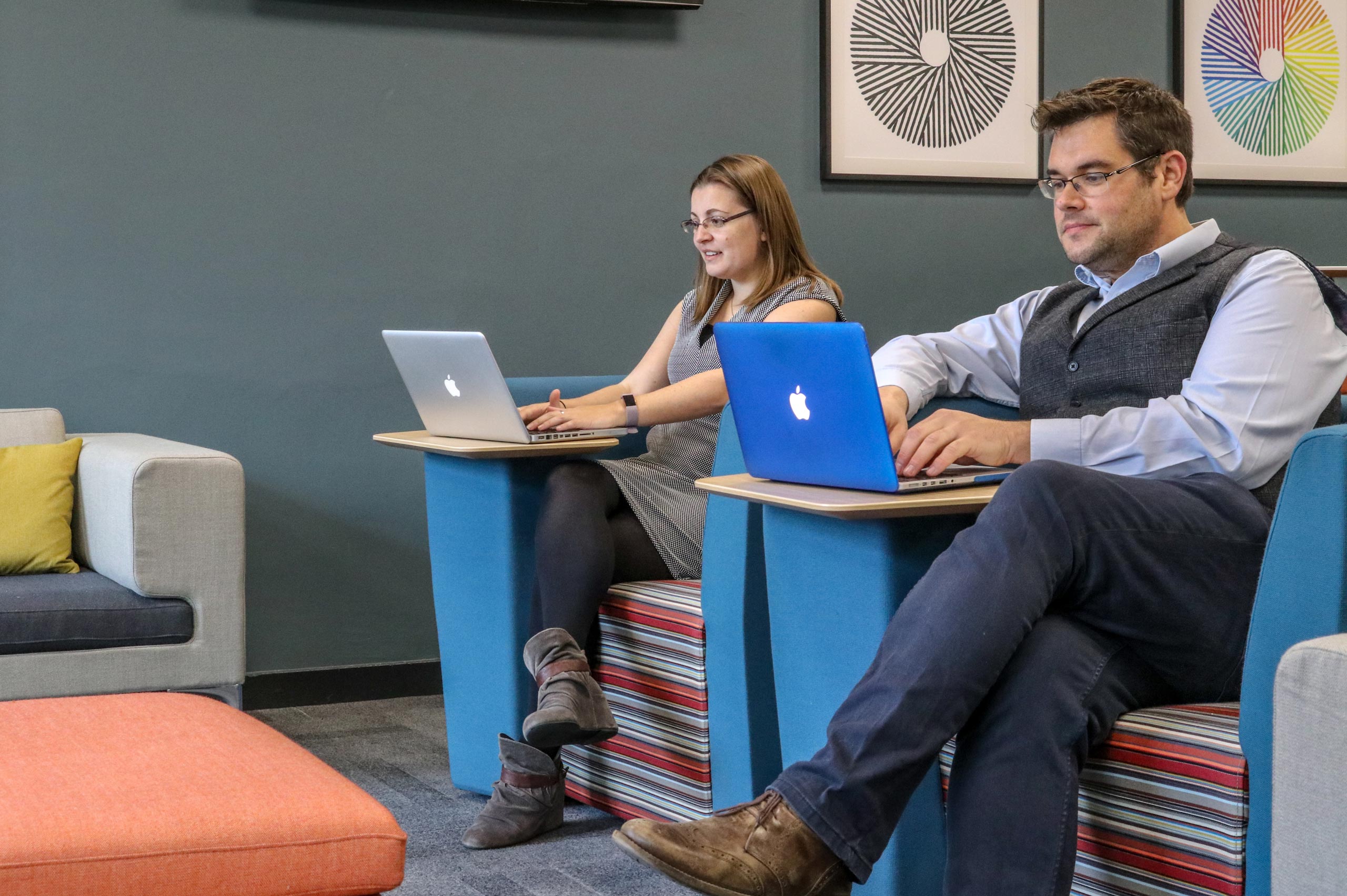

CLOSE TO HOME
Where possible local businesses were used on the project, including bespoke joinery and local artwork.
The striped chair fabric was selected to reference Nottingham and design, using a fabric by Paul Smith.
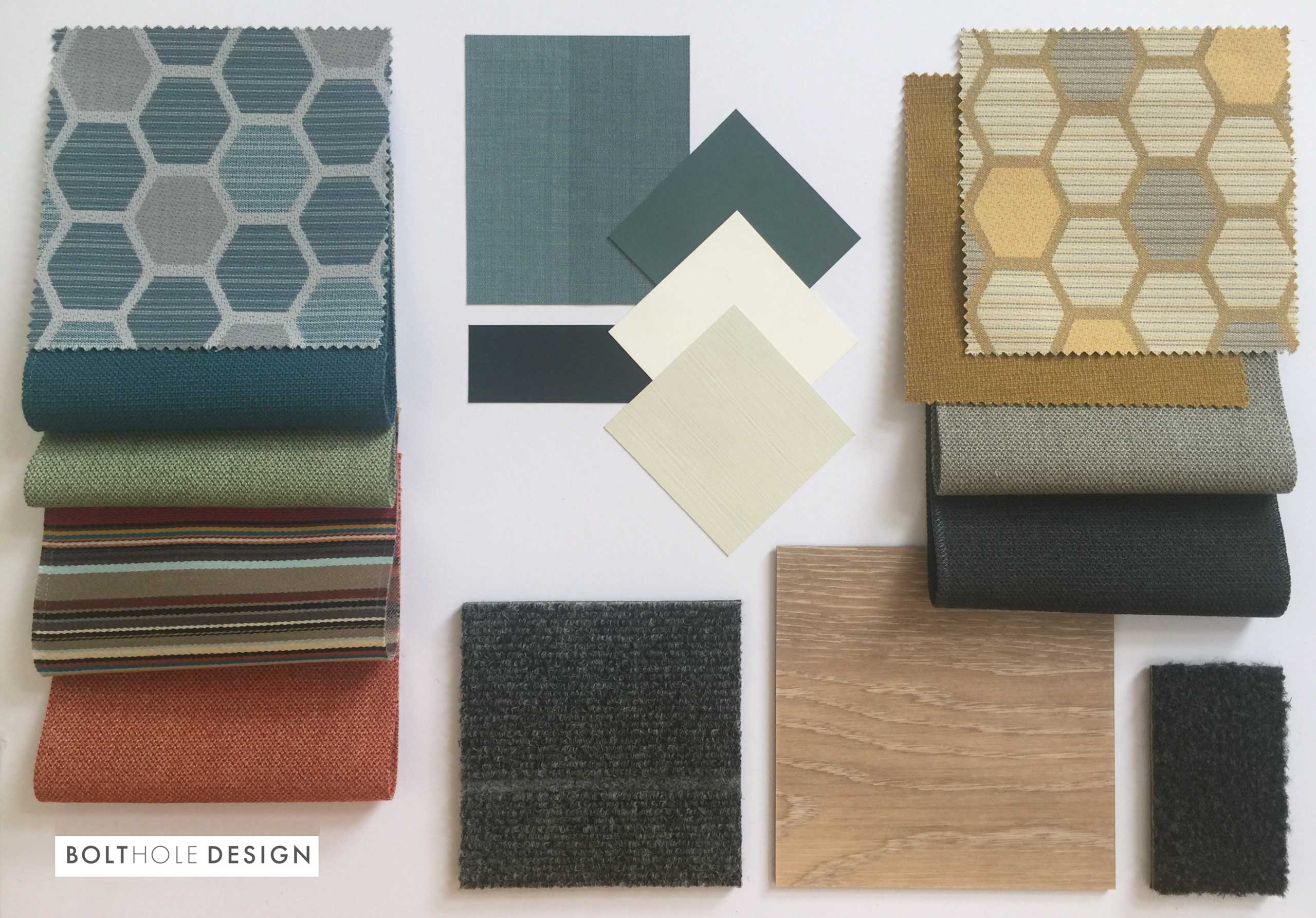
COLOUR PALETTE
The muted colour palette of teal, mustard and terracotta was used to help students feel relaxed and calm.
The decor scheme was shared with students in advance, so they could appreciate how their space would change.
COLOUR PALETTE
The muted colour palette of teal, mustard and terracotta was used to help students feel relaxed and calm.
The decor scheme was shared with students in advance, so they could appreciate how their space would change.

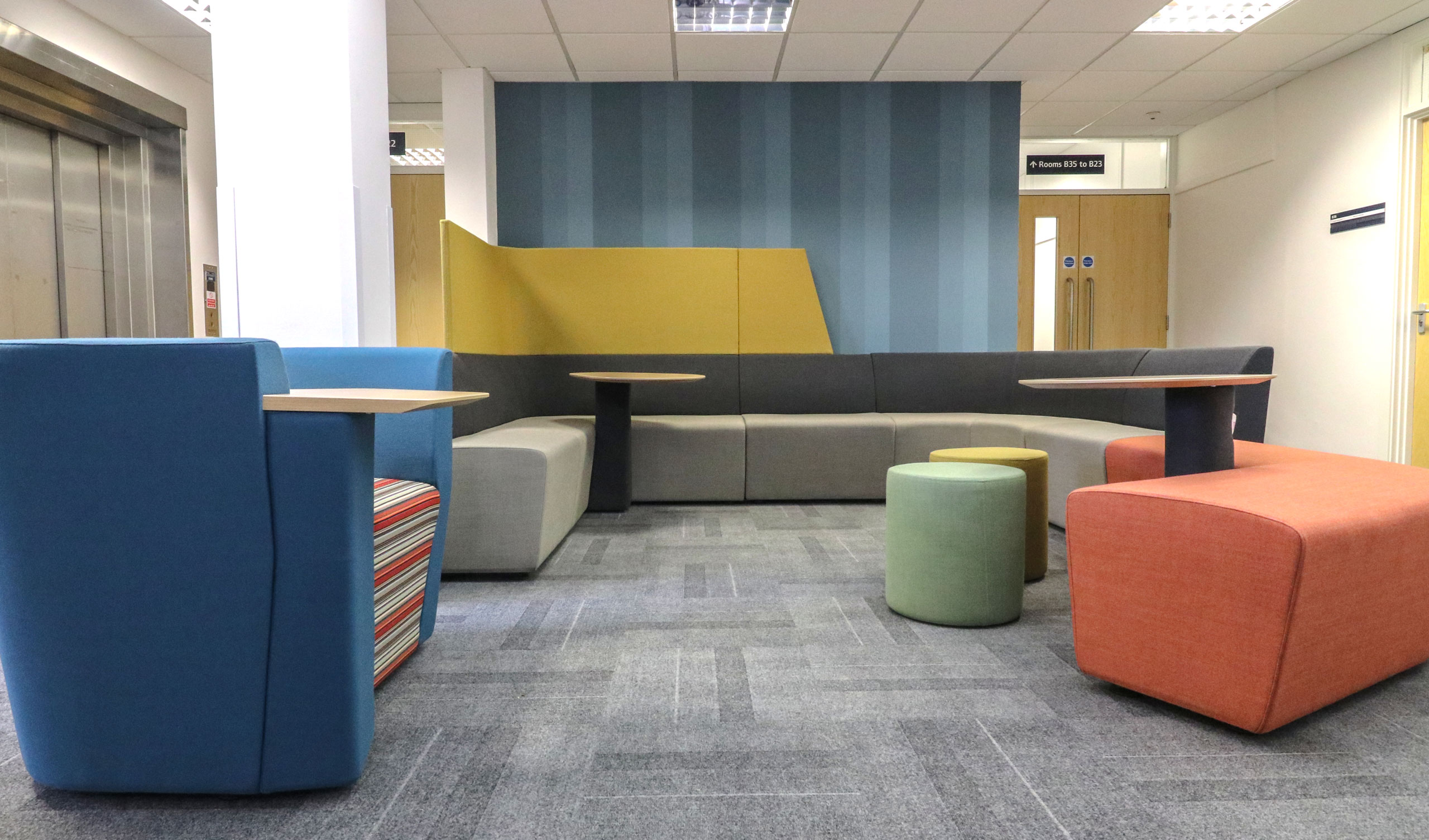
3D VISUALISATIONS
Another tool used to show the design concept to both students and staff was 3D drawings of the spaces.
A video was also presented as a walkthrough the different rooms, which was shared with students.
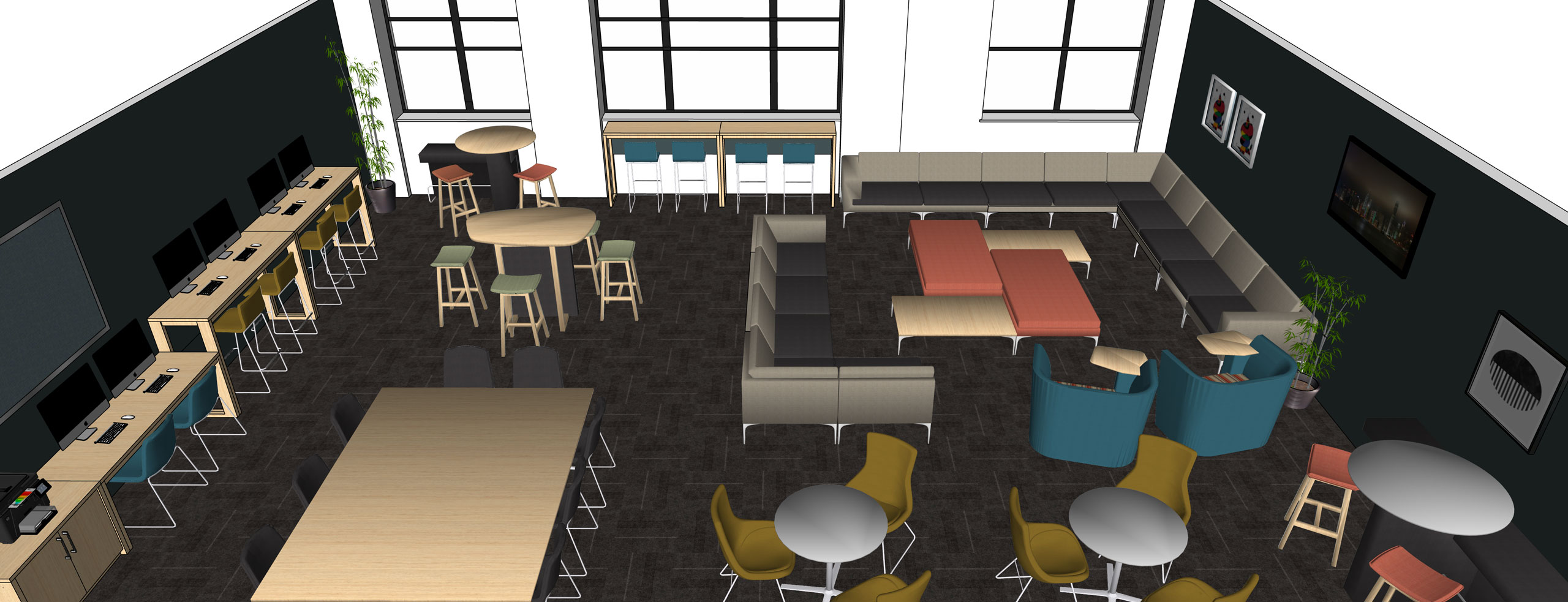
COMFORT
A key focus of this project was comfort, to create spaces where students wanted to spend time and could relax.
All items of furniture were tested, and students representatives were involved, to ensure the scheme met the needs of those using the spaces.
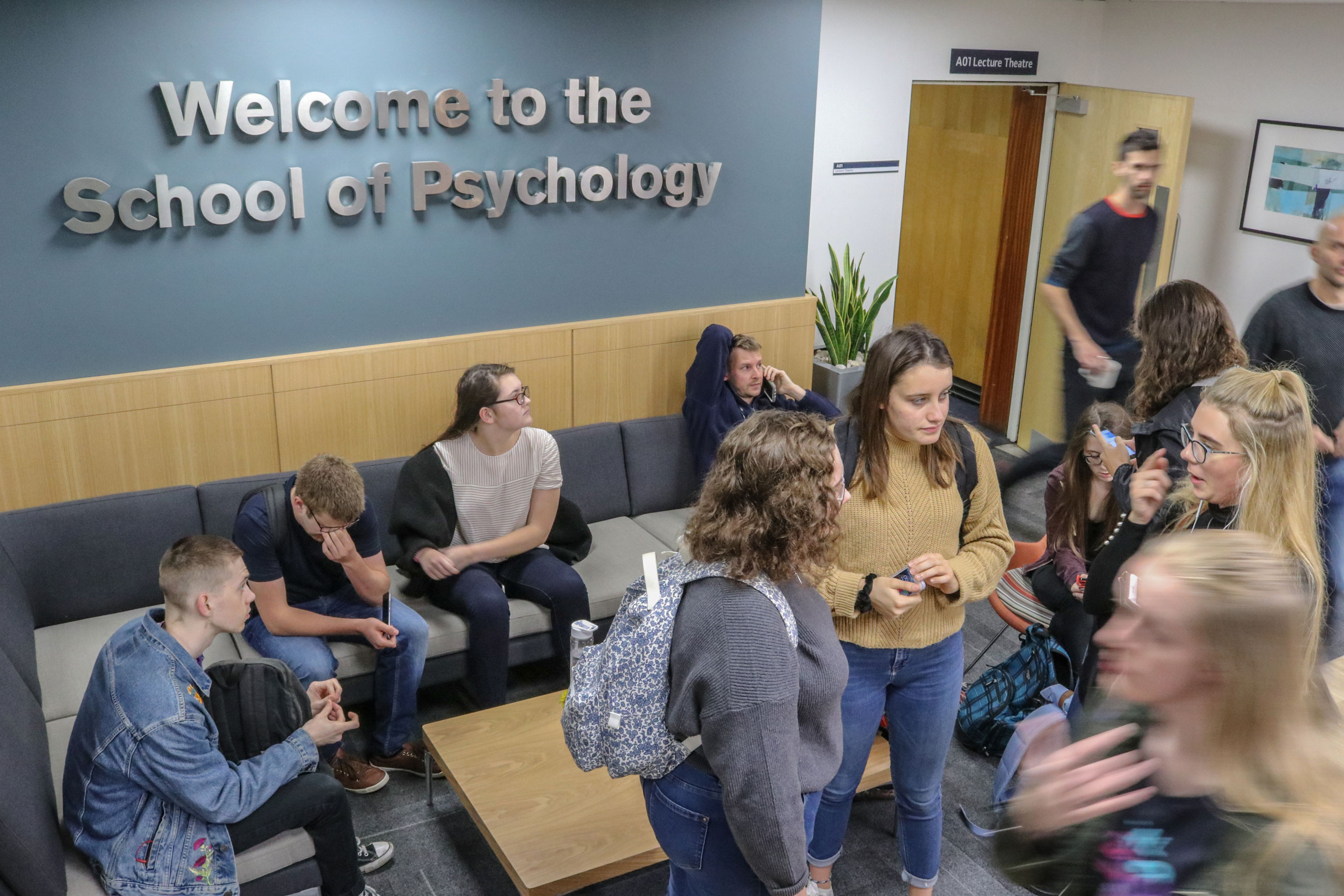
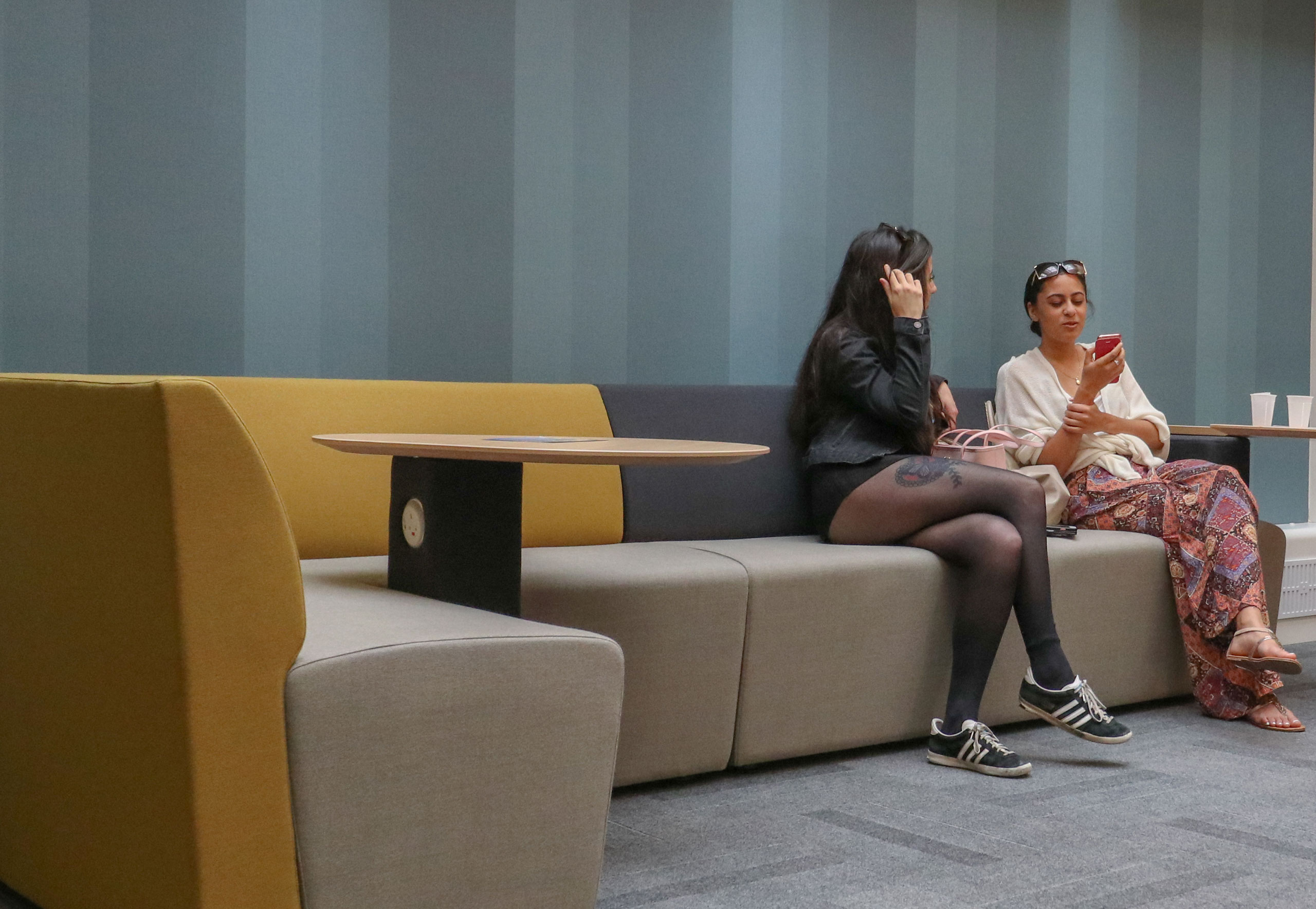
COMFORT
A key focus of this project was comfort, to create spaces where students wanted to spend time and could relax.
All items of furniture were tested, and students representatives were involved, to ensure the scheme met the needs of those using the spaces.


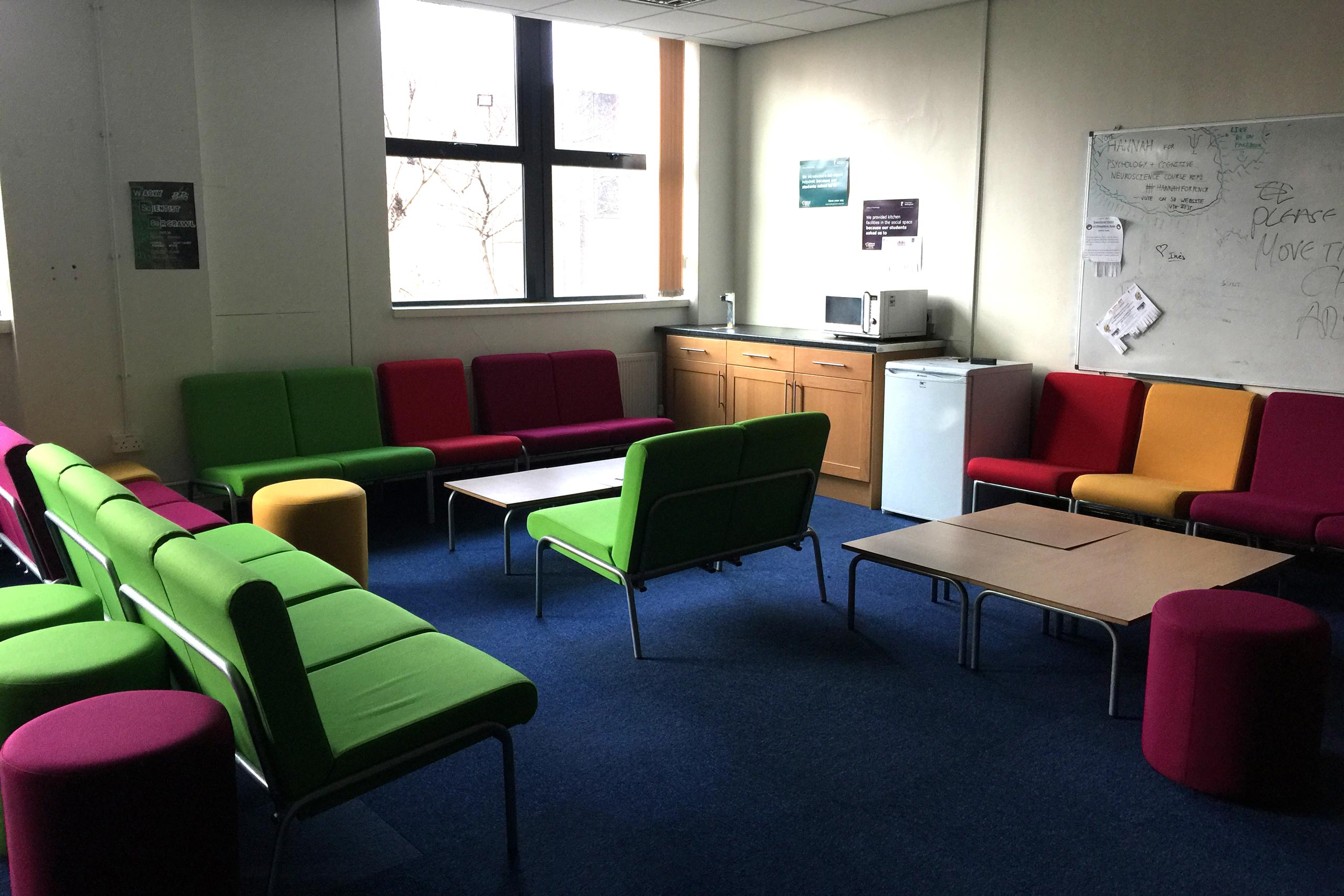
BEFORE
Vibrant colours dominated the social space, with uncomfortable seating resulting in it being a room which was not used to its potential.
The kitchen was impractical, located in the centre of the seating area.
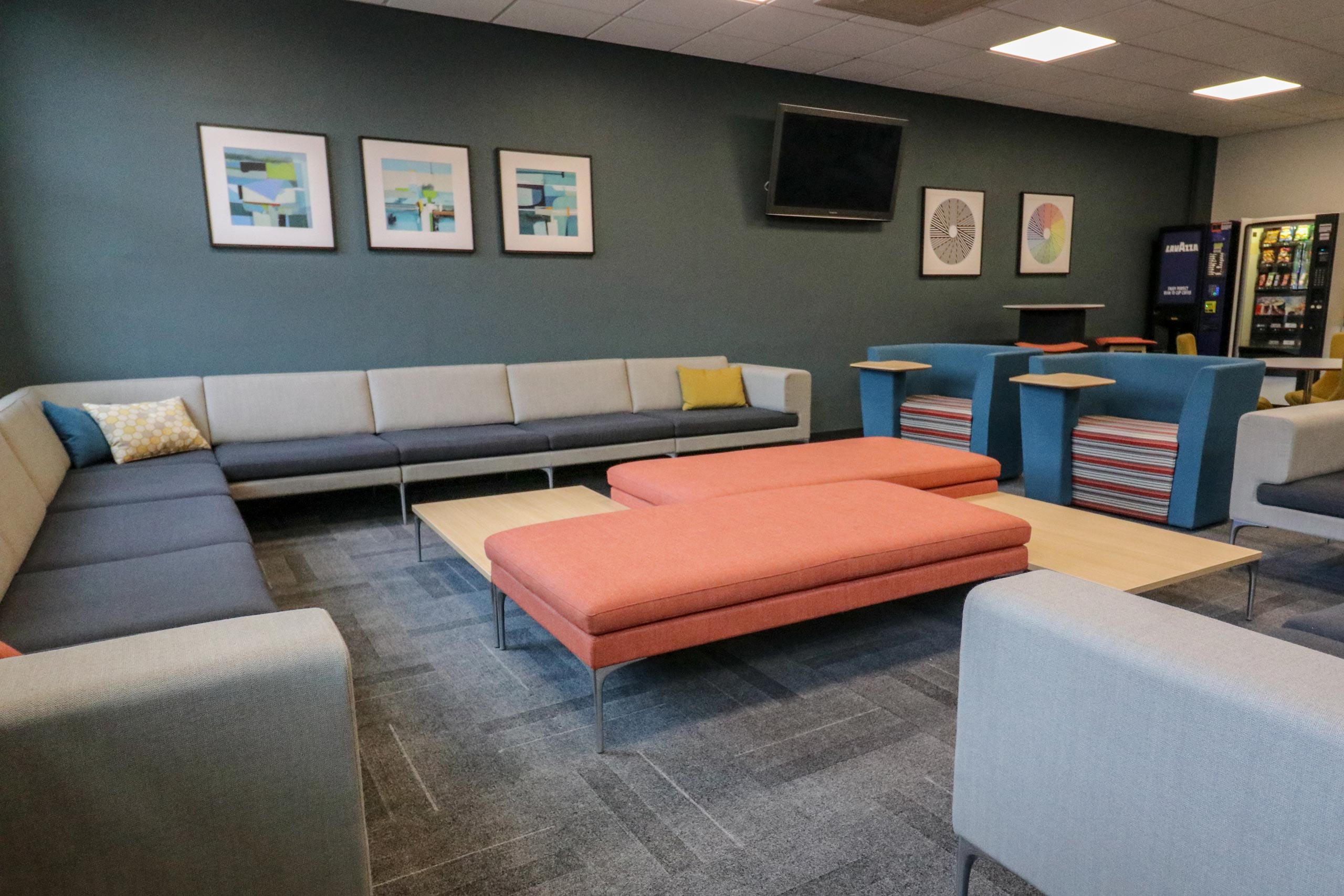
AFTER
Softer tones and new seating transformed the social space, with the kitchen moved to the side of the room.
A mixture of seating types and heights were introduced, allowing students flexibility in how they use the room.

BEFORE
Vibrant colours dominated the social space, with uncomfortable seating resulting in it being a room which was not used to its potential.
The kitchen was impractical, located in the centre of the seating area.

AFTER
Softer tones and new seating transformed the social space, with the kitchen moved to the side of the room.
A mixture of seating types and heights were introduced, allowing students flexibility in how they use the room.
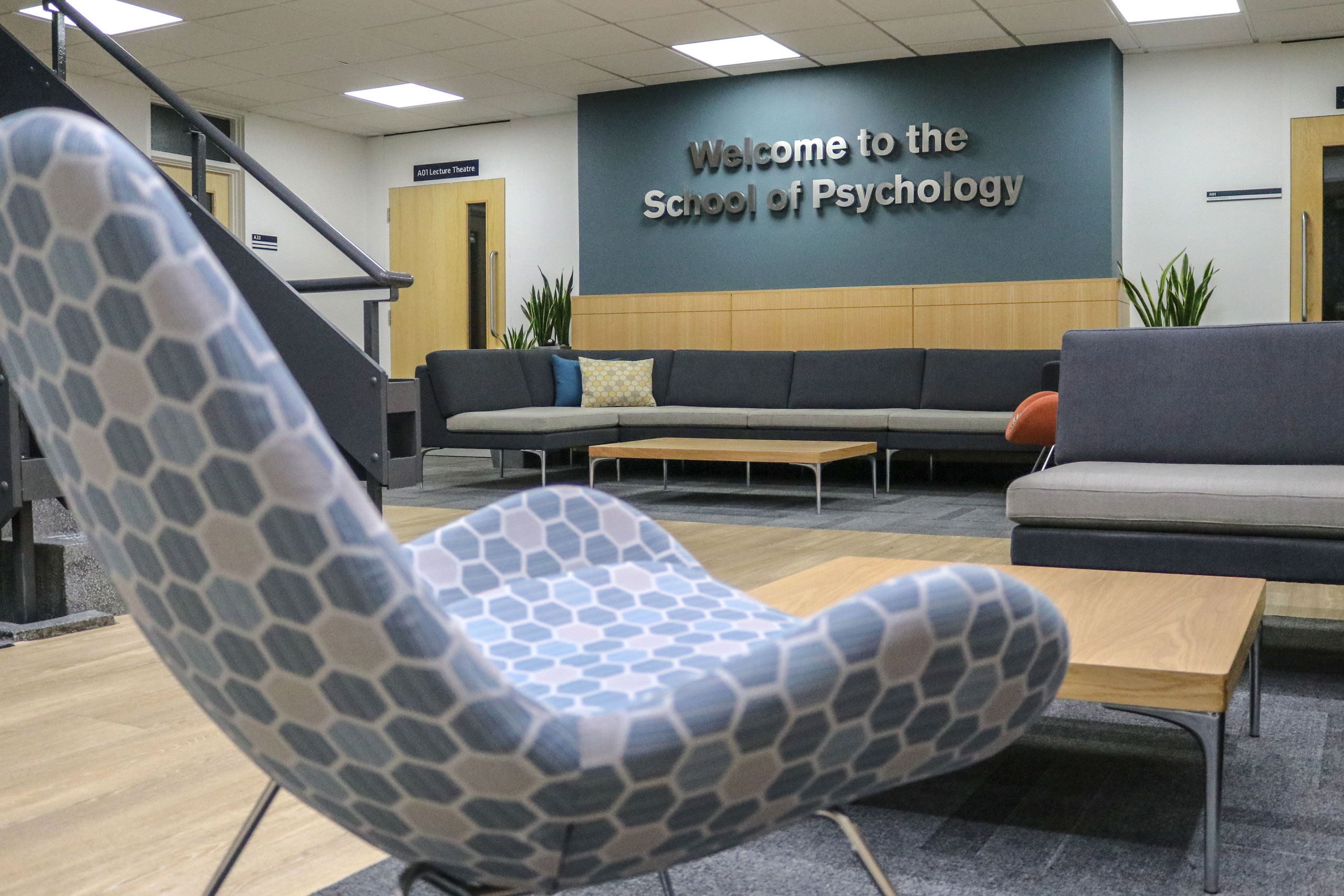
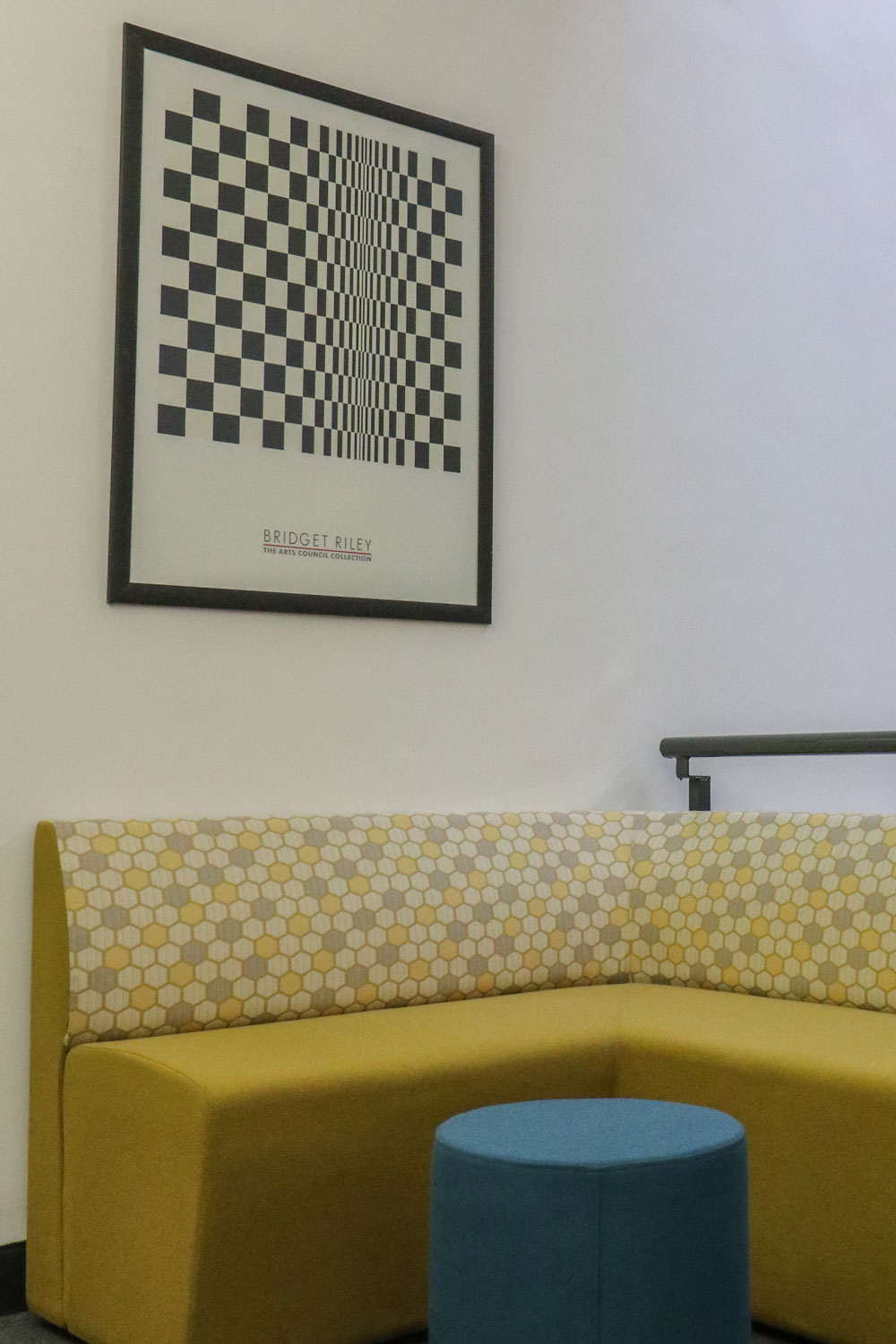
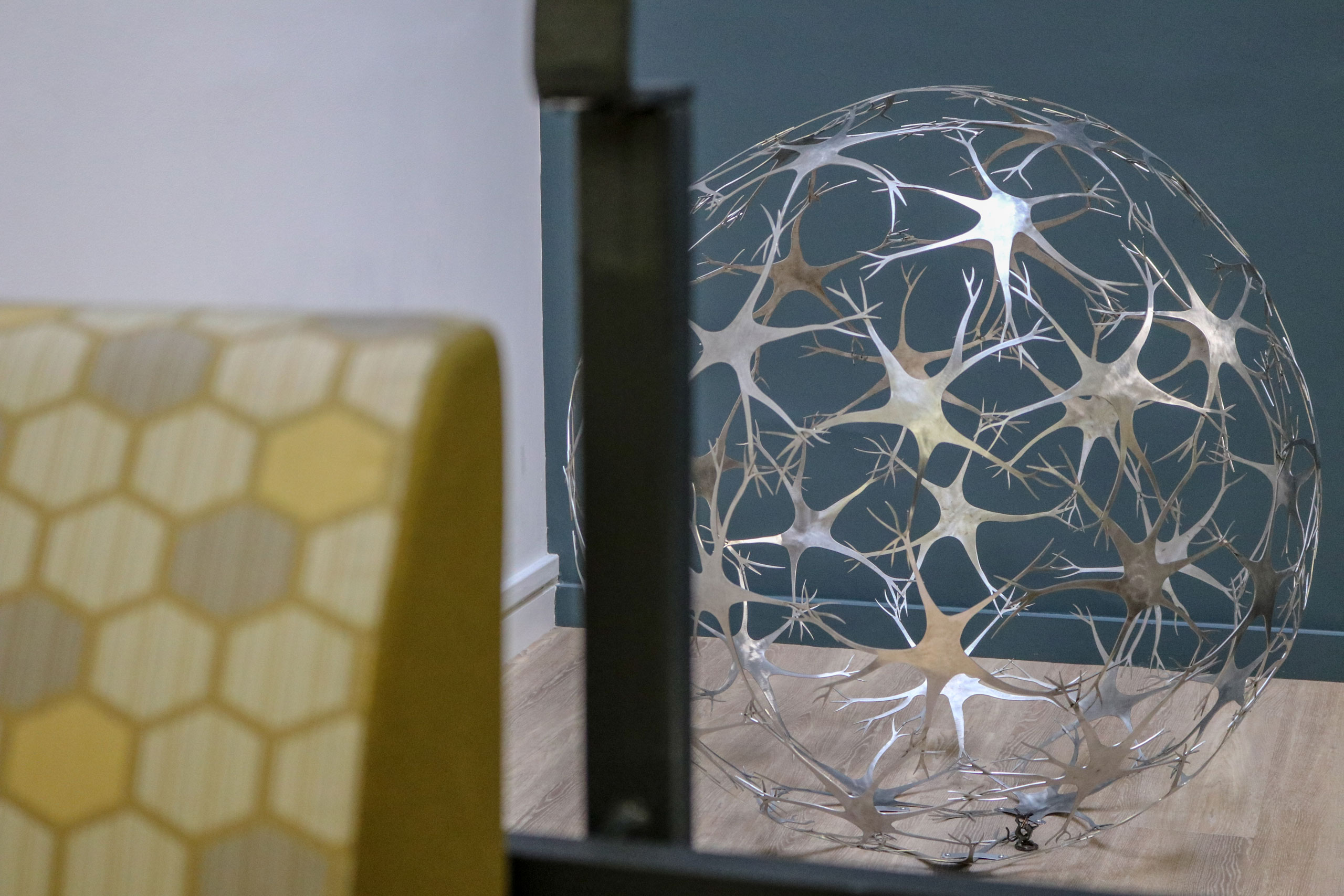
SCULPTURE
This spherical neuron sculpture was commissioned as part of the project, with the idea of using neurons coming from a student.
Hexagonal shapes on the seat fabric, and a circular stool helped to link the shape of the sculpture into the space.
SCULPTURE
This spherical neuron sculpture was commissioned as part of the project, with the idea of using neurons coming from a student.
Hexagonal shapes on the seat fabric, and a circular stool helped to link the shape of the sculpture into the space.
