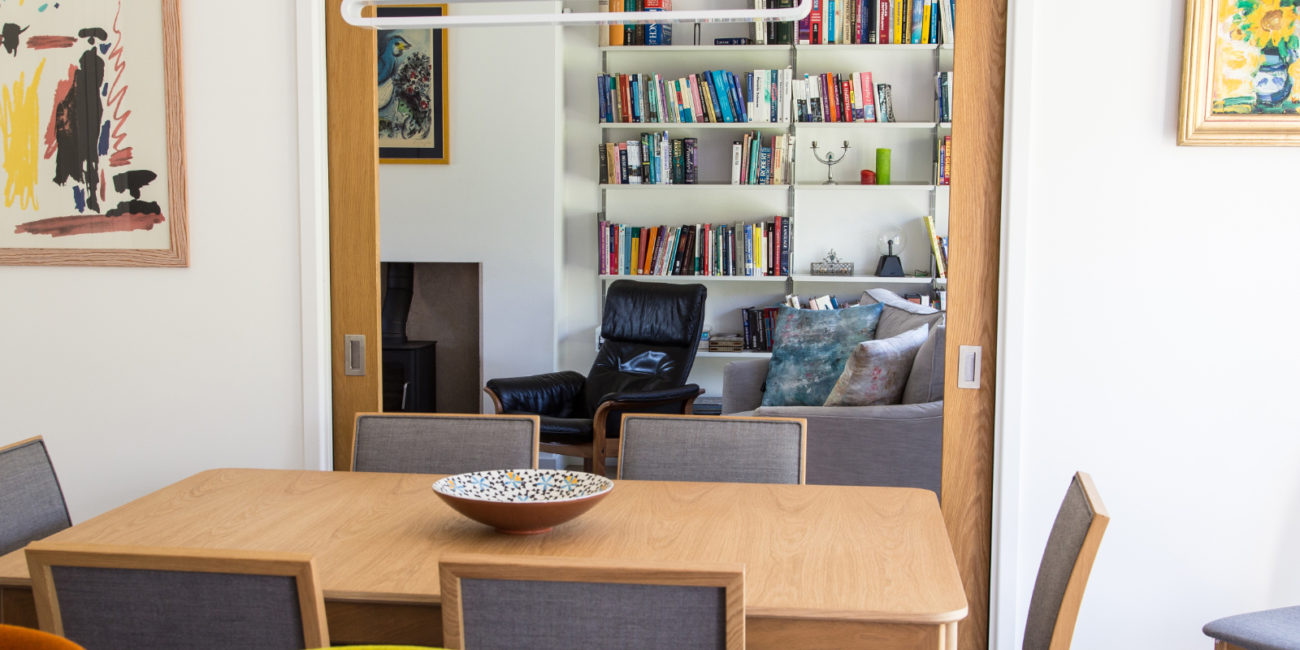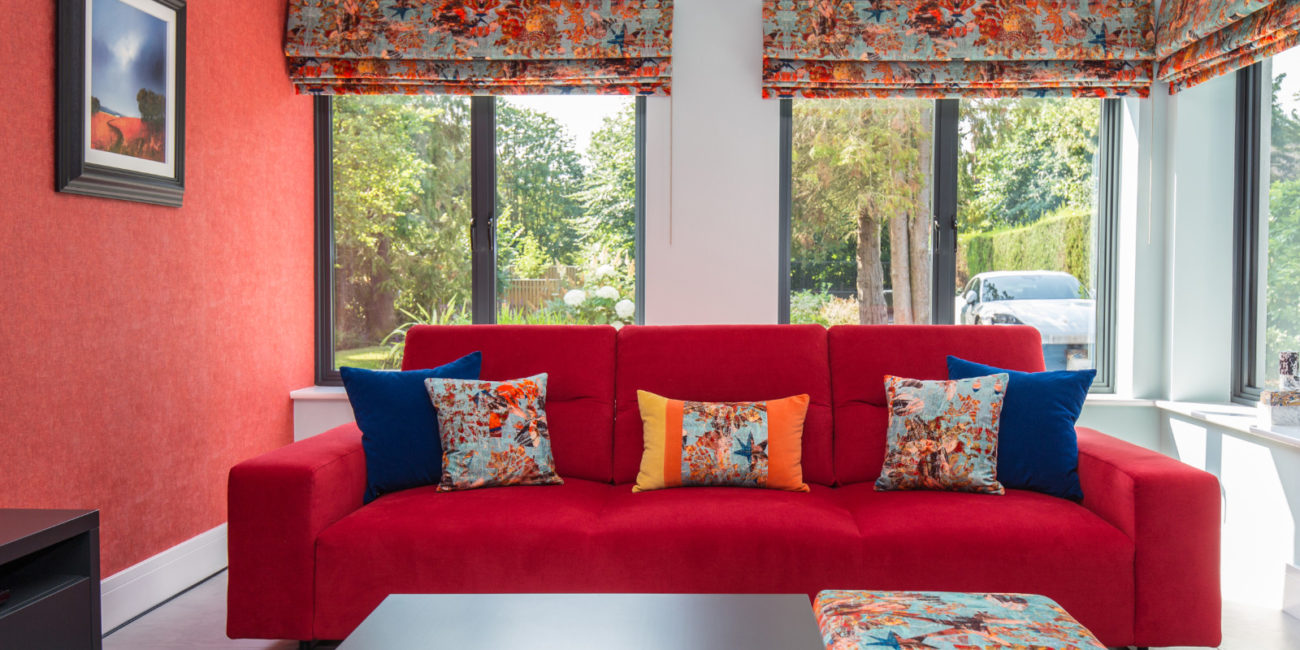PORTFOLIO PROJECT
sweet dreams
Bold colours, sofa pastels and natural wood tones were blended, to create a dramatic master bedroom suite and dressing room.
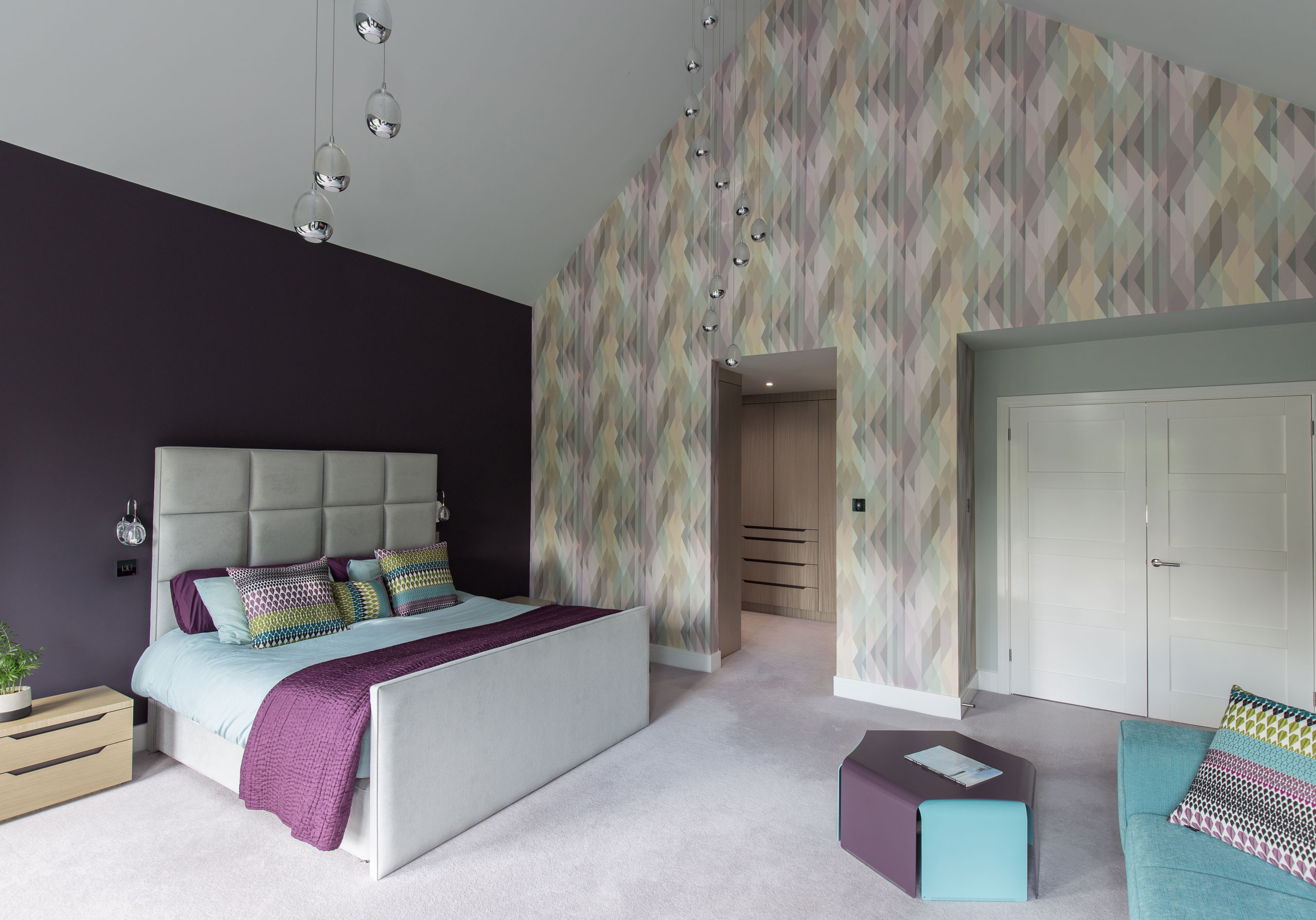
TRANSFORMATION
Bespoke joinery design ensured that all storage could be kept in the dressing room, leaving the large bedroom space for relaxation.
The choice of a dark colour for the walls helped to visually reduce the ceiling height, whilst providing a cocooning feel to the space.
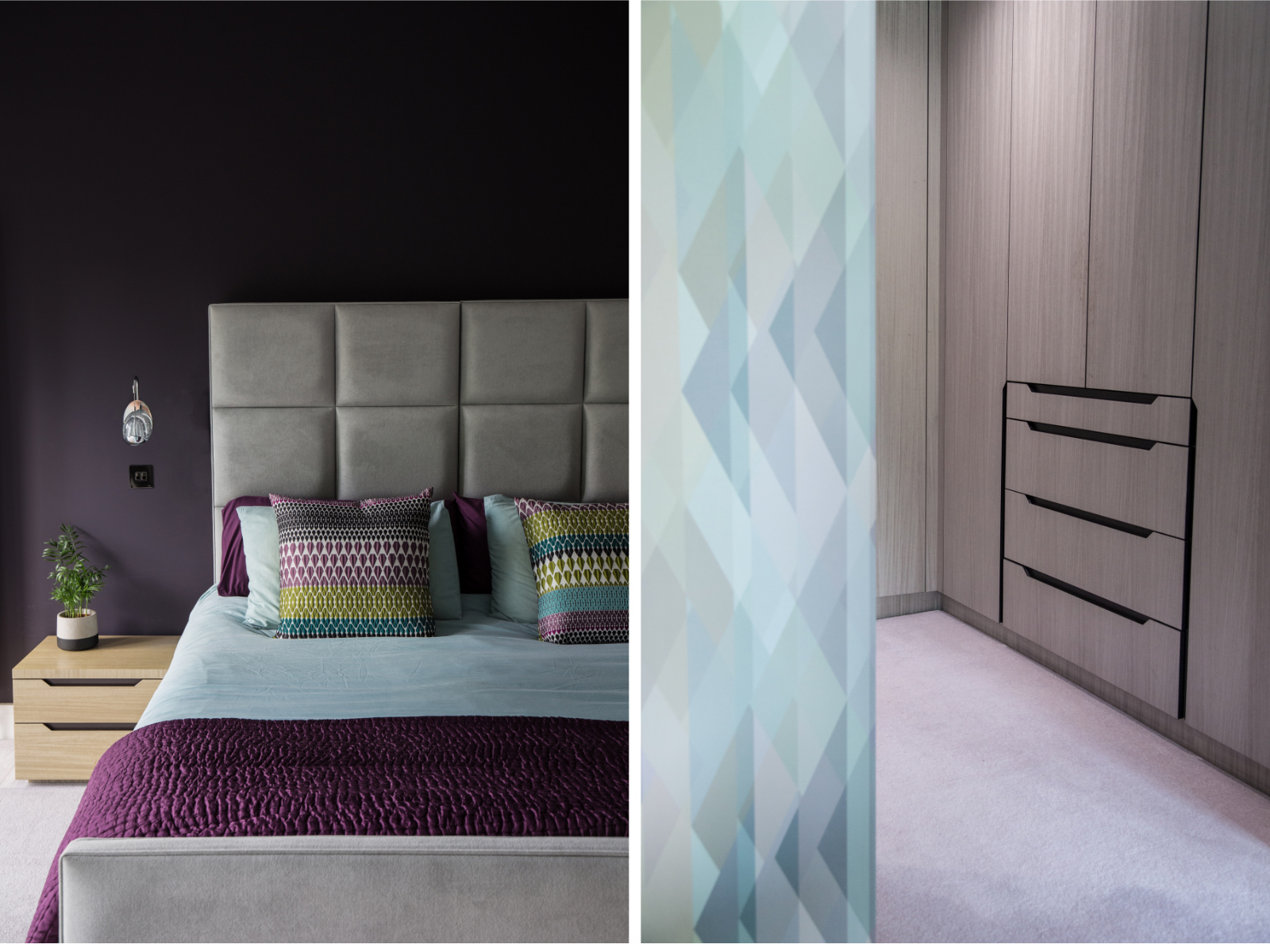
Location:
West Bridgford NG2
Project Type:
Interior Design
Services:
Room layout
3D Visualisation
Bespoke Furniture
Decor & Finishes
Products & Sourcing
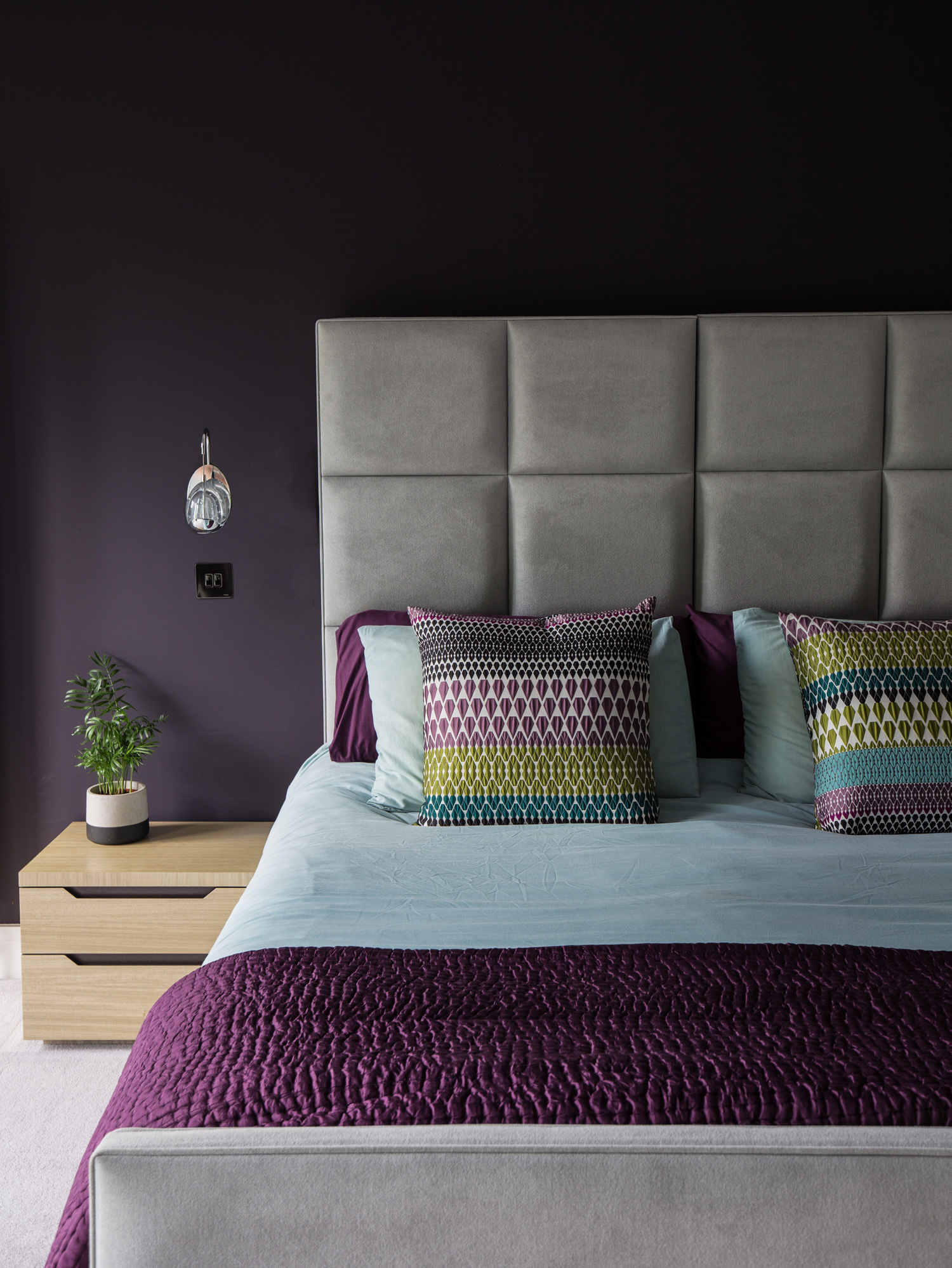
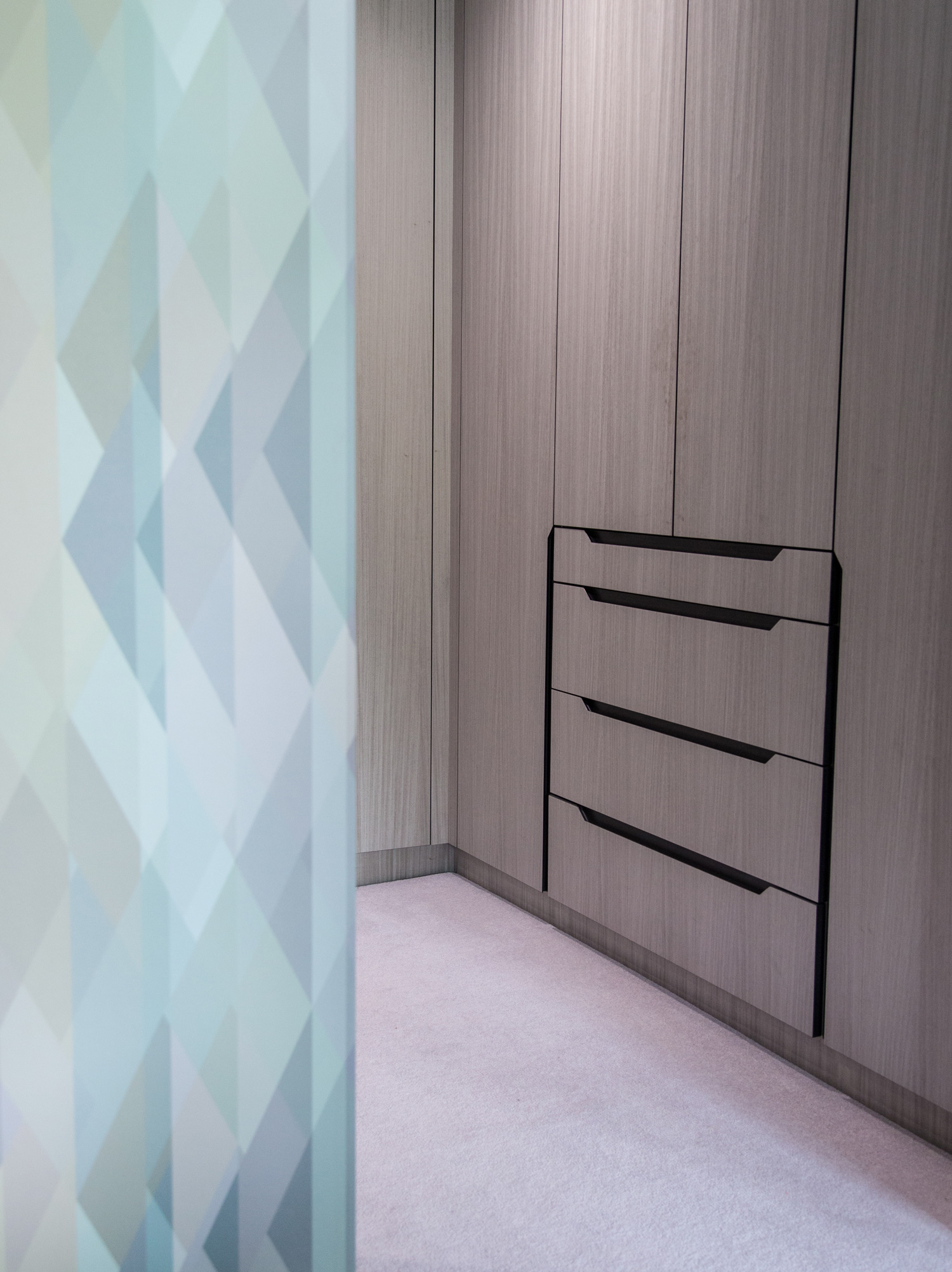
Location:
West Bridgford NG2
Project Type:
Interior Design
Services:
Room layout
3D Visualisation
Bespoke Furniture
Decor & Finishes
Products & Sourcing
3D VISUALISATION
3D drawings really help clients to imagine their home.
For this client they were used to help understanding how the decor schemes would work with the architecture of the room.
We also used them to agree sizing for bespoke items such as the bed, and the design of the dressing room.
.
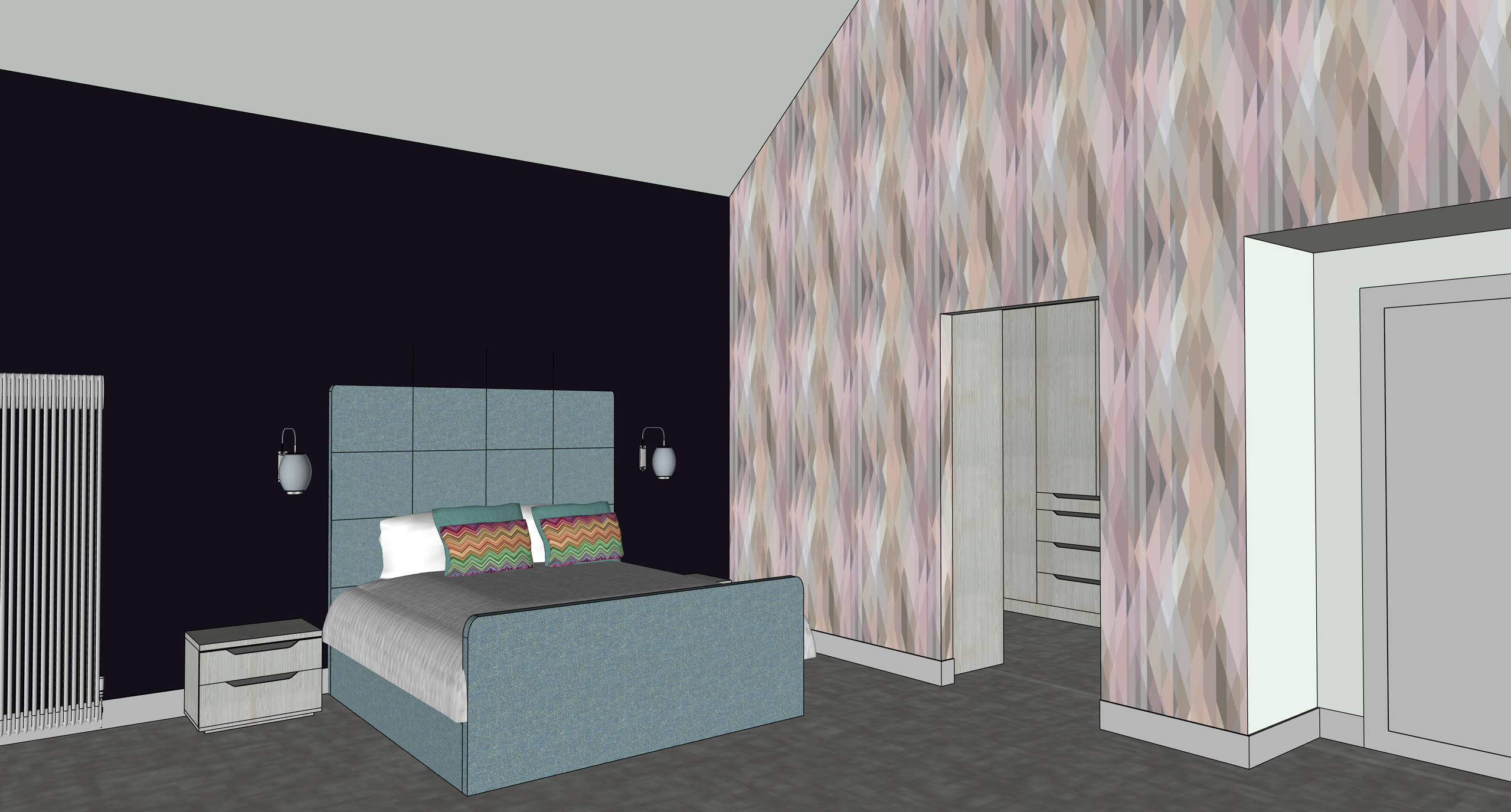
3D VISUALISATION
3D drawings really help clients to imagine their home.
For this client they were used to help understanding how the decor schemes would work with the architecture of the room.
We also used them to agree sizing for bespoke items such as the bed, and the design of the dressing room.
.

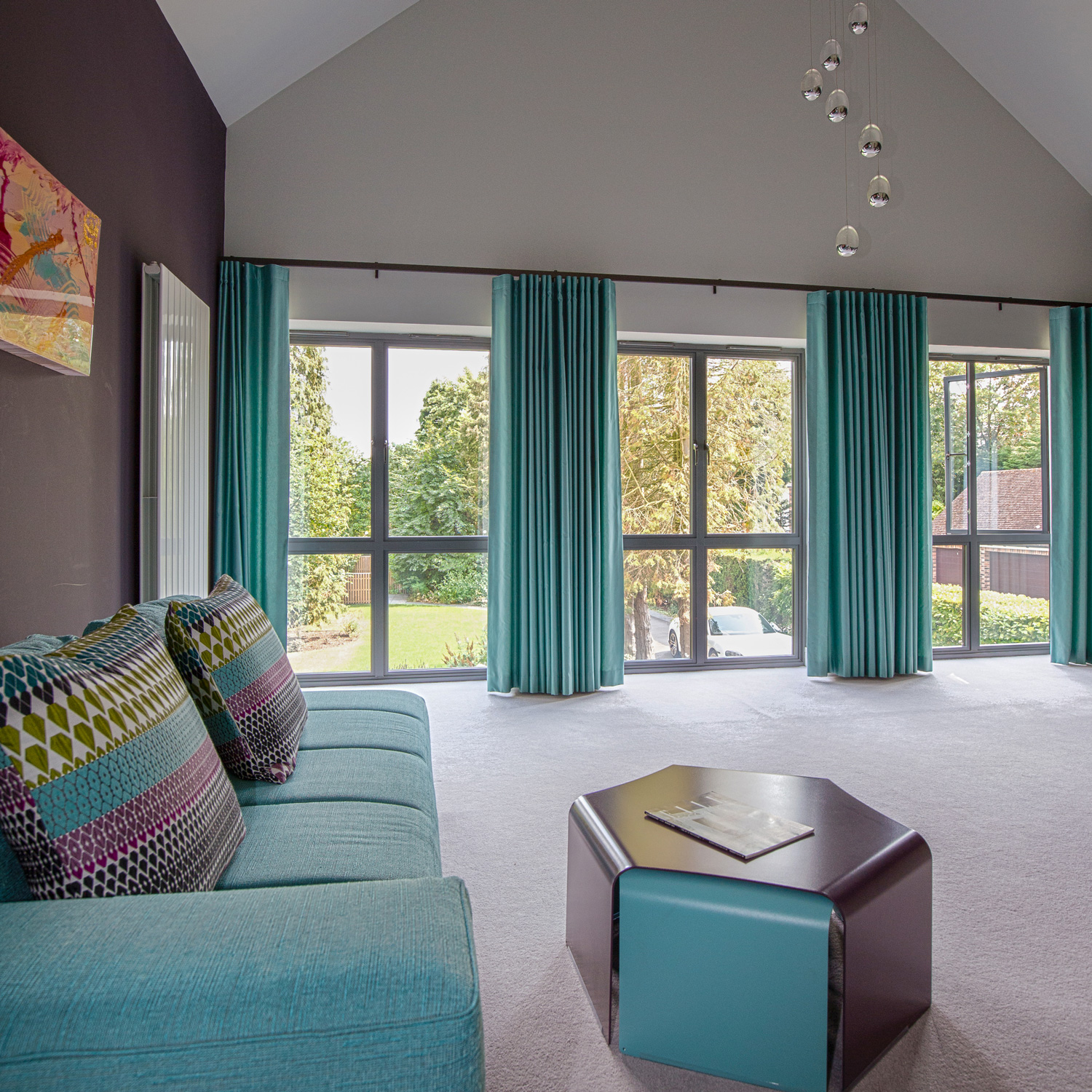

PRODUCT SOURCING
For this large room with such high ceilings, the furniture needed to be bold enough to hold the space, whilst providing cohesion and retaining the flow through the room.
The two powder coated interlocking coffee tables were finished in colours to work with the decor scheme, and the cushions finished the room.
3D visuals were used to agree all bespoke furniture designs with the client.

3D visuals were used to agree all bespoke furniture designs with the client.
FURNITURE DESIGN
The bespoke furniture was carefully designed to ensure all the clients clothes and accessories had a dedicated space in the dressing room.
Wood veneer was bonded to a dark base core on the doors, which allows the dramatic handle profile to be created.
3D visuals were used to agree all bespoke furniture designs with the client.
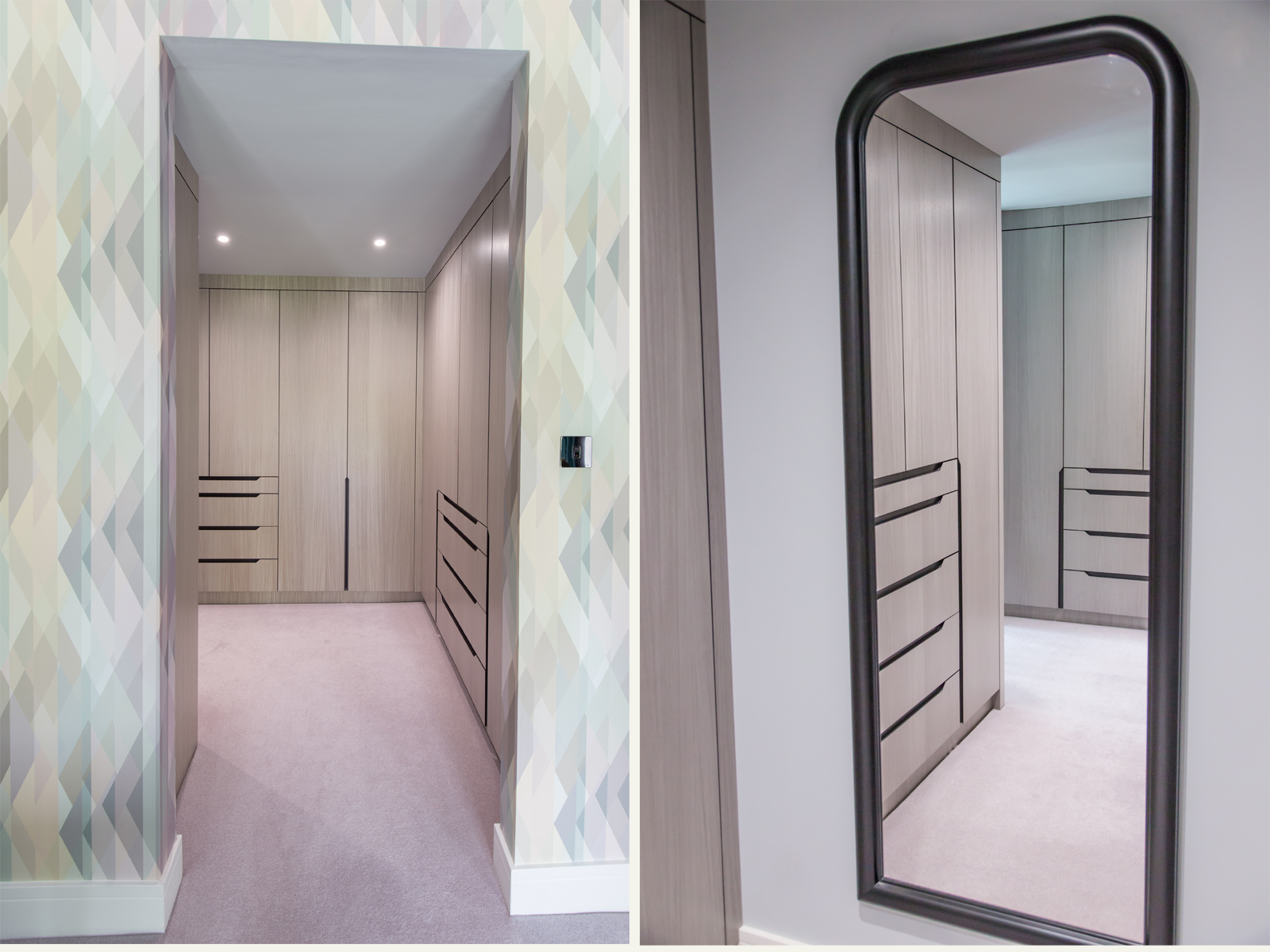
FURNITURE DESIGN
The bespoke furniture was carefully designed to ensure all the clients clothes and accessories had a dedicated space in the dressing room.
Wood veneer was bonded to a dark base core on the doors, which allows the dramatic handle profile to be created.
3D visuals were used to agree all bespoke furniture designs with the client.
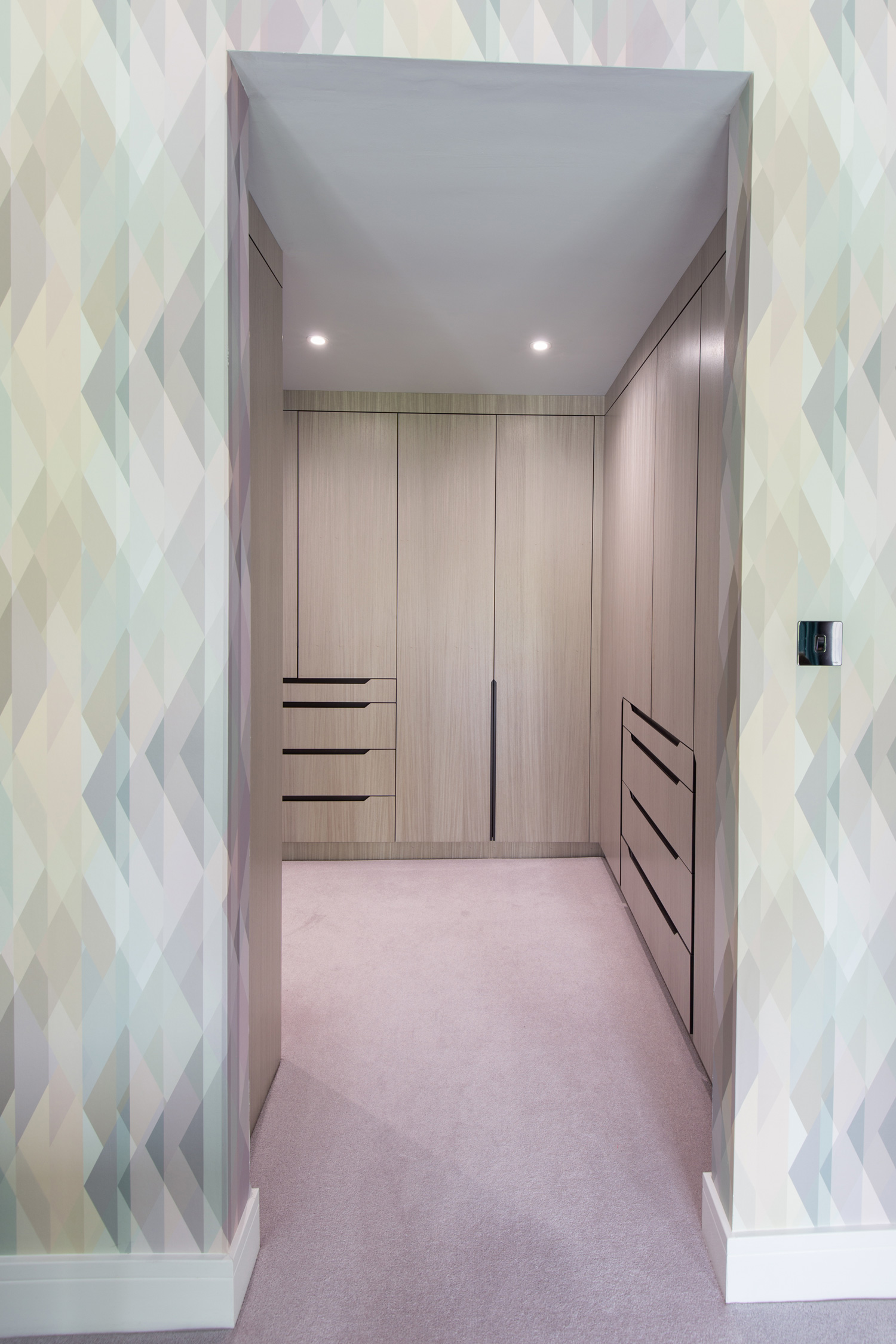
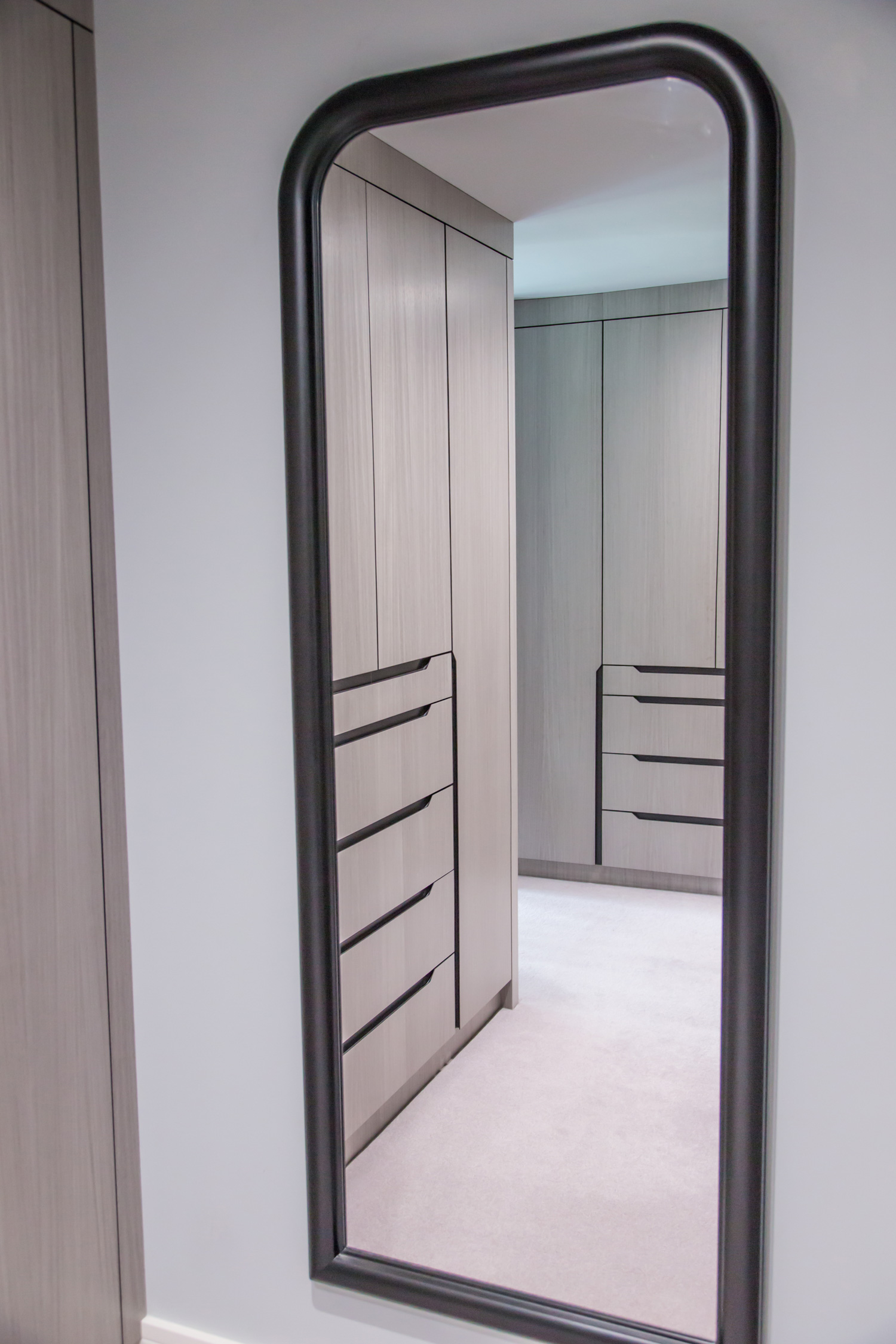
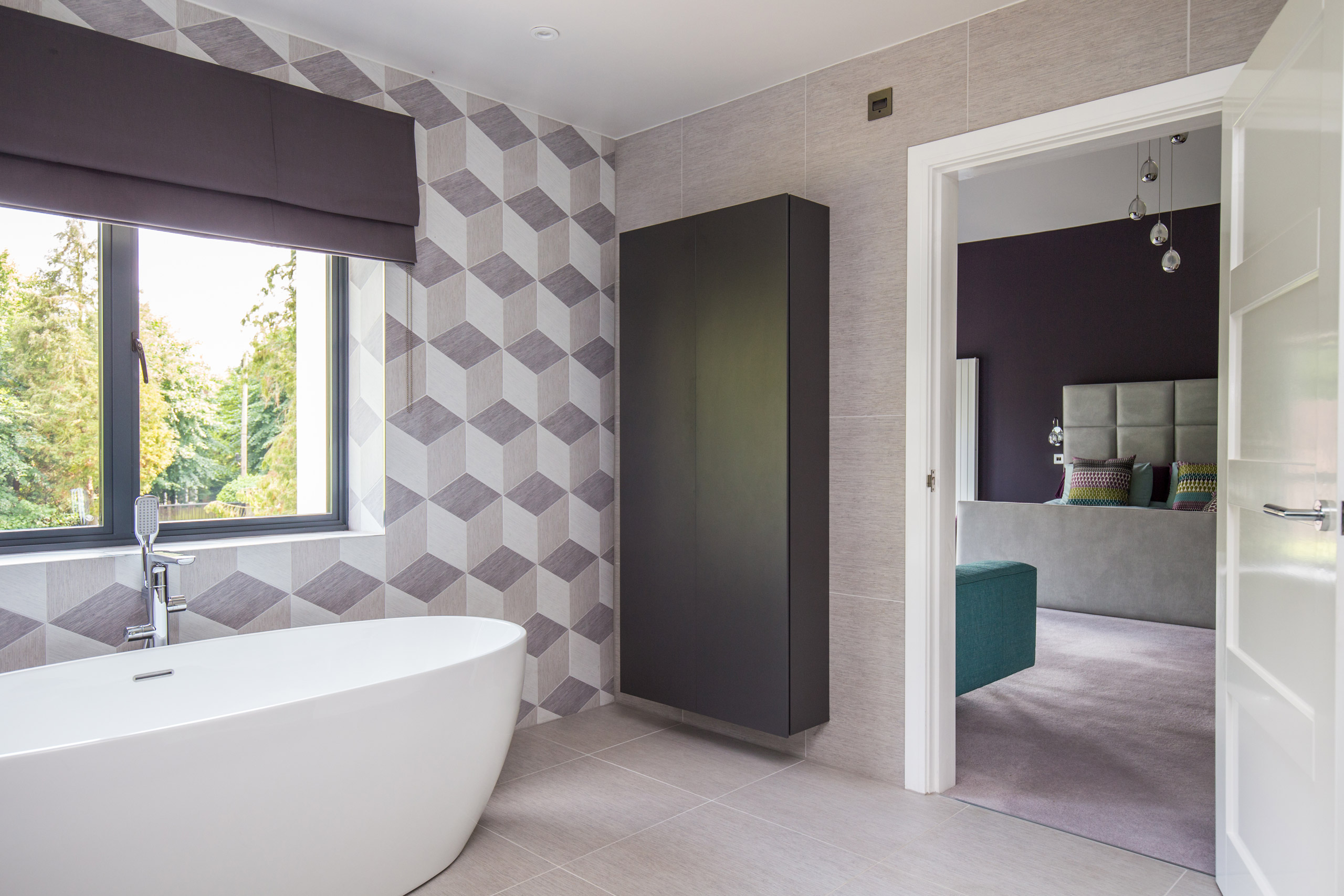
testimonial
“Caroline's advice and guidance meant that the process of planning how best to use space differently in our new house was really simple. Caroline had lots of creative ideas and plenty of enthusiasm; we used several of her designs in our final plans rather than those of our architect. The result was a light airy space. She has a real passion for what she does and we would definitely recommend her to anyone looking to maximise and use their space more creatively.”

