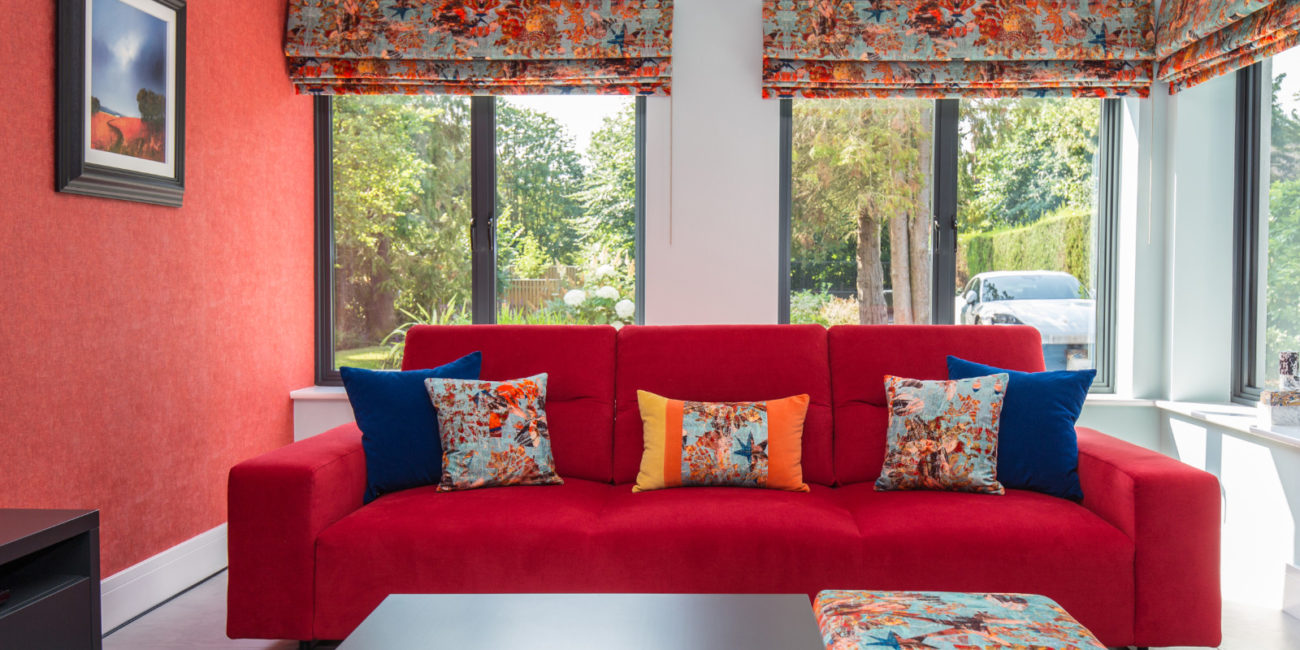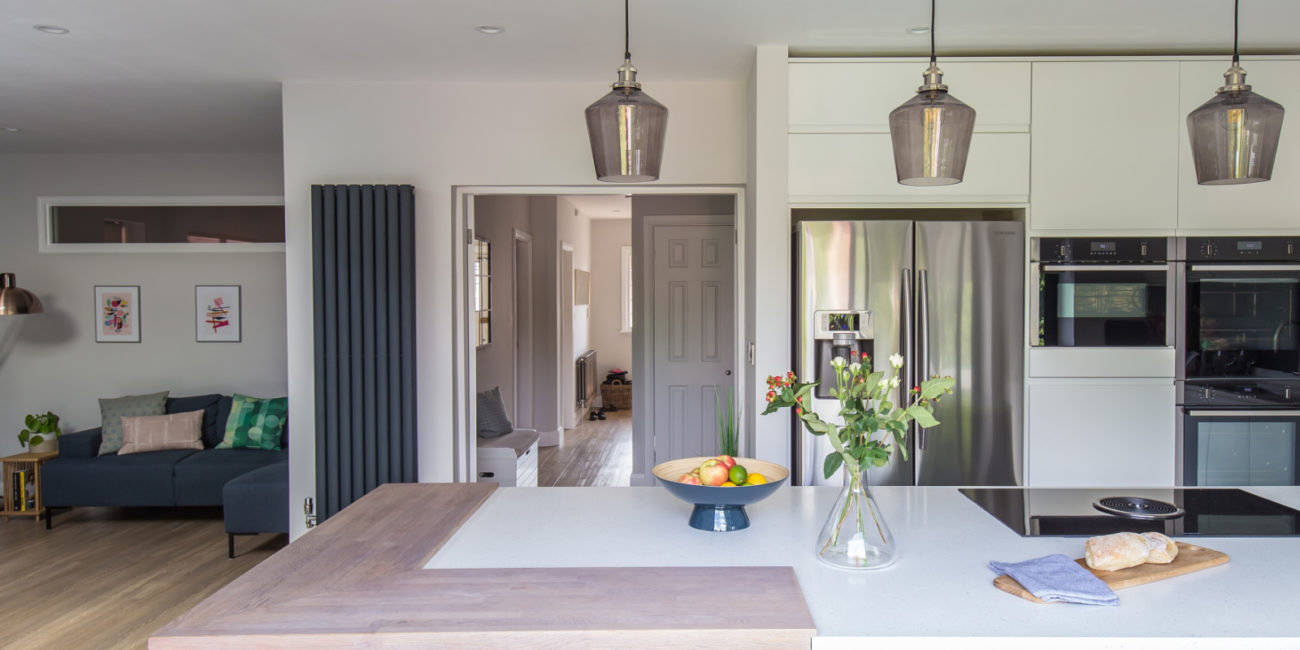PORTFOLIO
kids paradise
The brief for this project was to create fun children’s bedroom designs to inspire and delight, whilst also offering practical storage.

TRANSFORMATION
The schemes were inspired by the children’s favourite colours, to create bold statement rooms.
Special spaces such as reading nooks, a hidden snug and a hanging chair, created a sense of adventure.
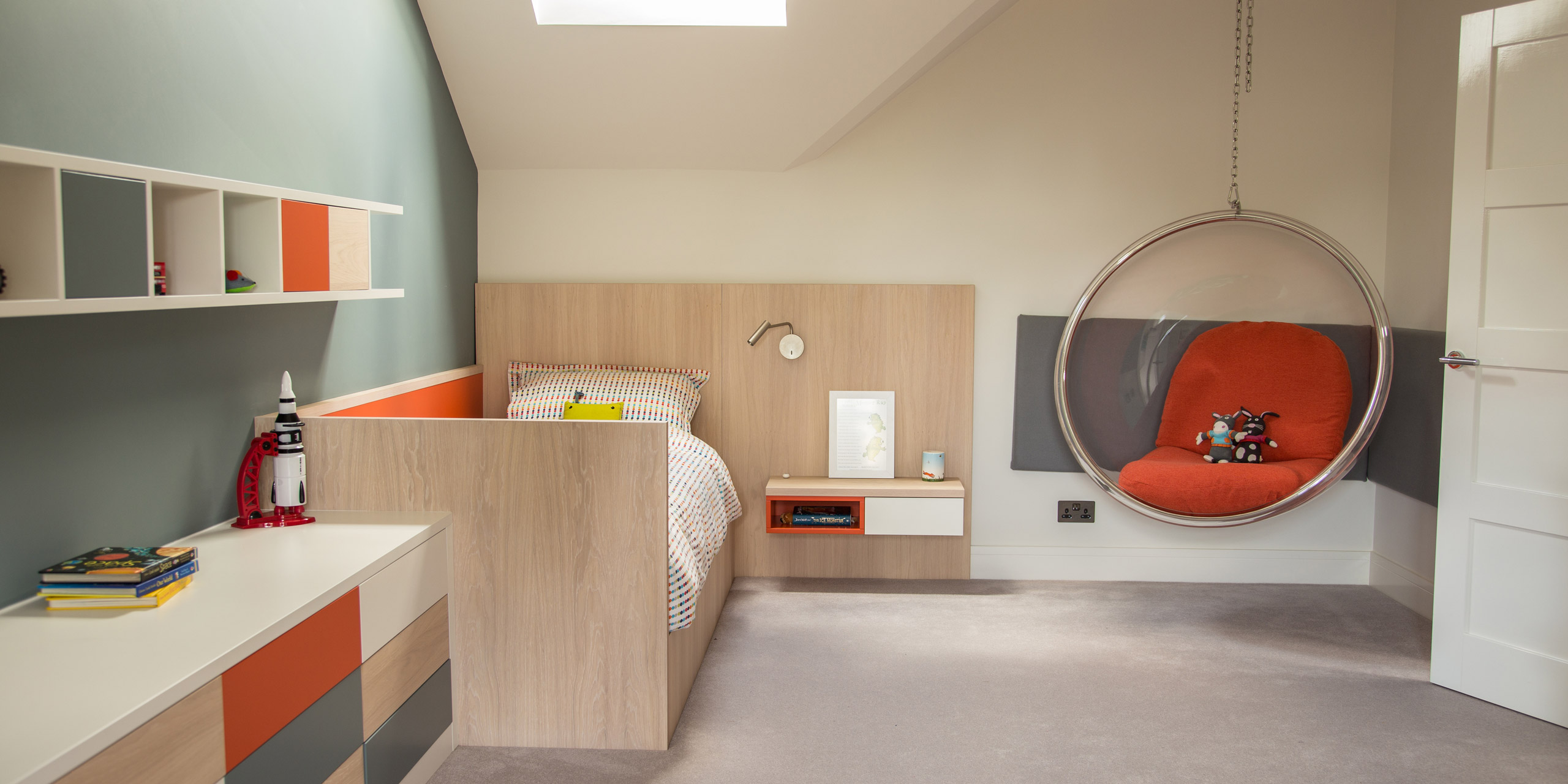
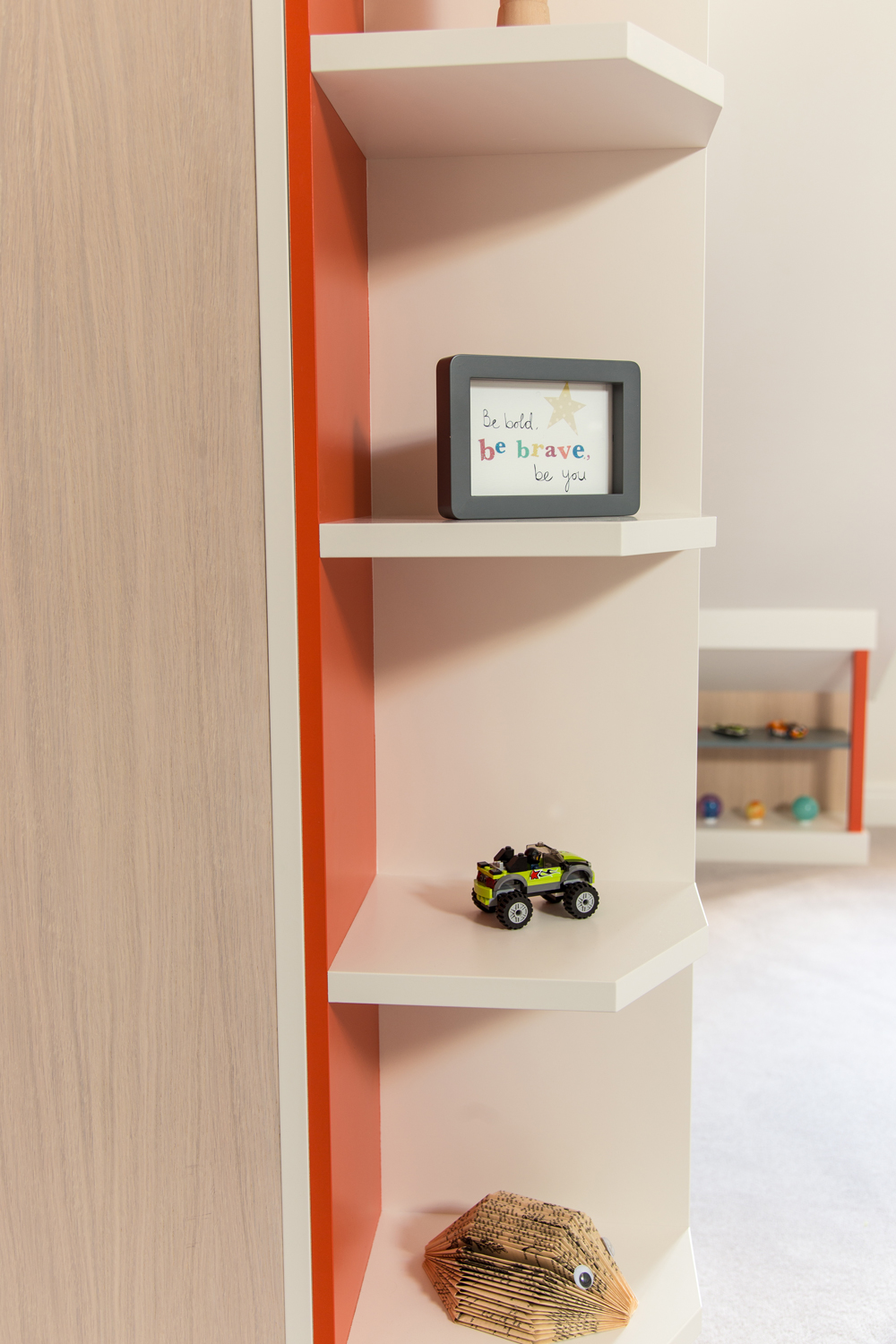
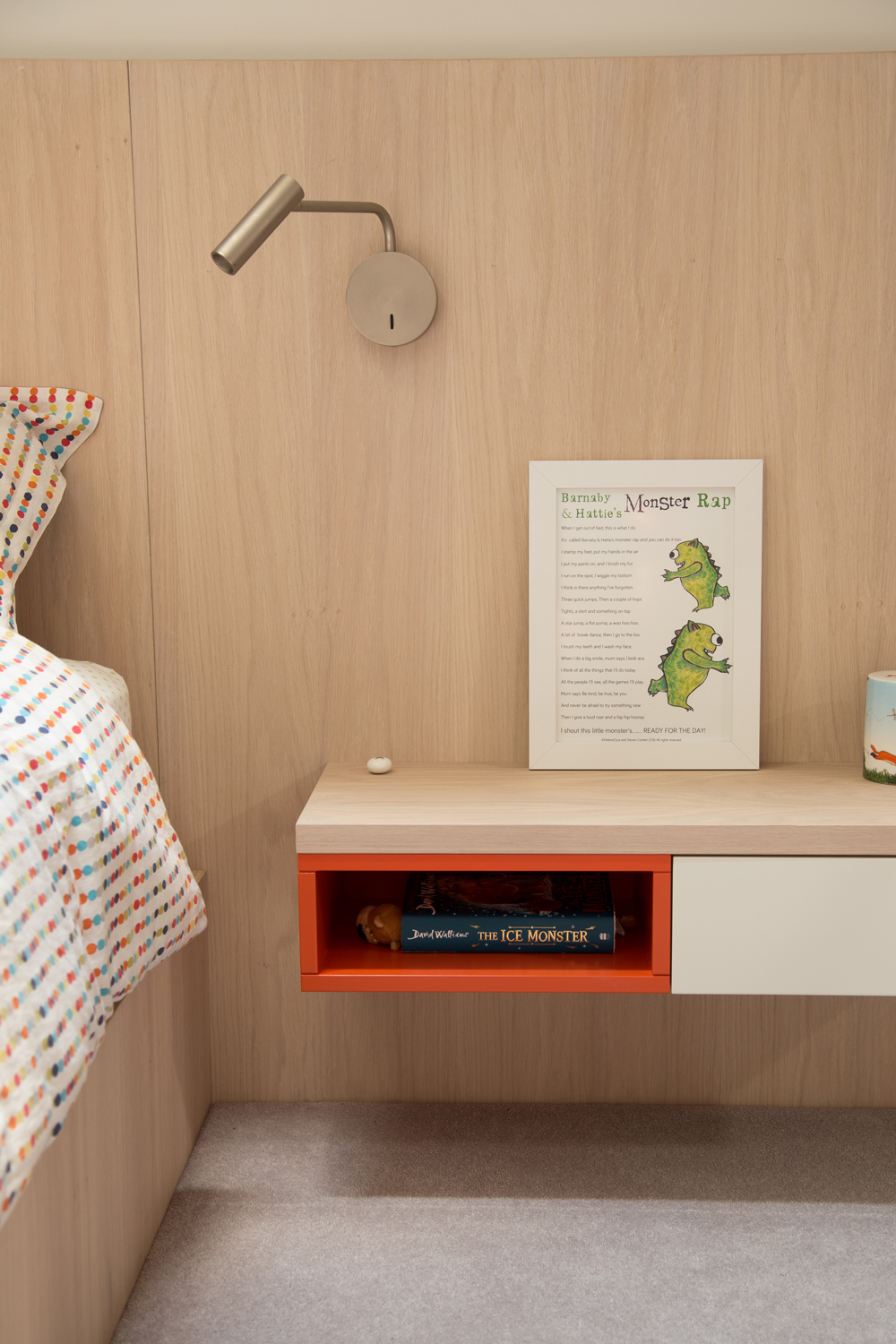
Location:
West Bridgford NG2
Project Type:
Interior Design
Services:
Room Layout
3D Visualisation
Bespoke Design
Decor & Finishes
Products & Sourcing
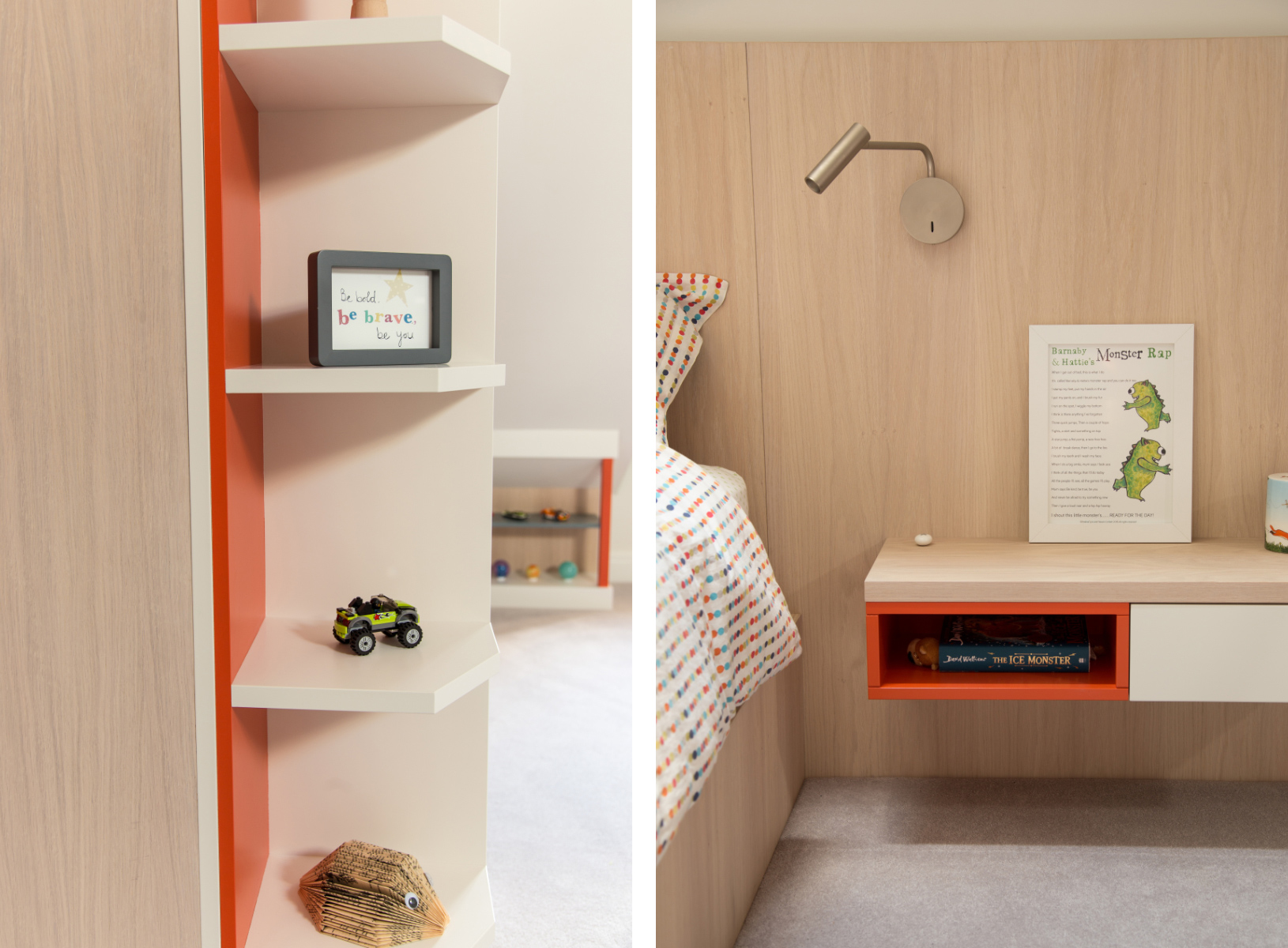
Location:
West Bridgford NG2
Project Type:
Interior Design
Services:
Room Layout
3D Visualisation
Bespoke Design
Decor & Finishes
Products & Sourcing
FUNCTIONALITY
It was important the bedrooms felt spacious and playful, but also had lots of storage.
They were designed to have longevity, working for the children as they grow into teenagers.
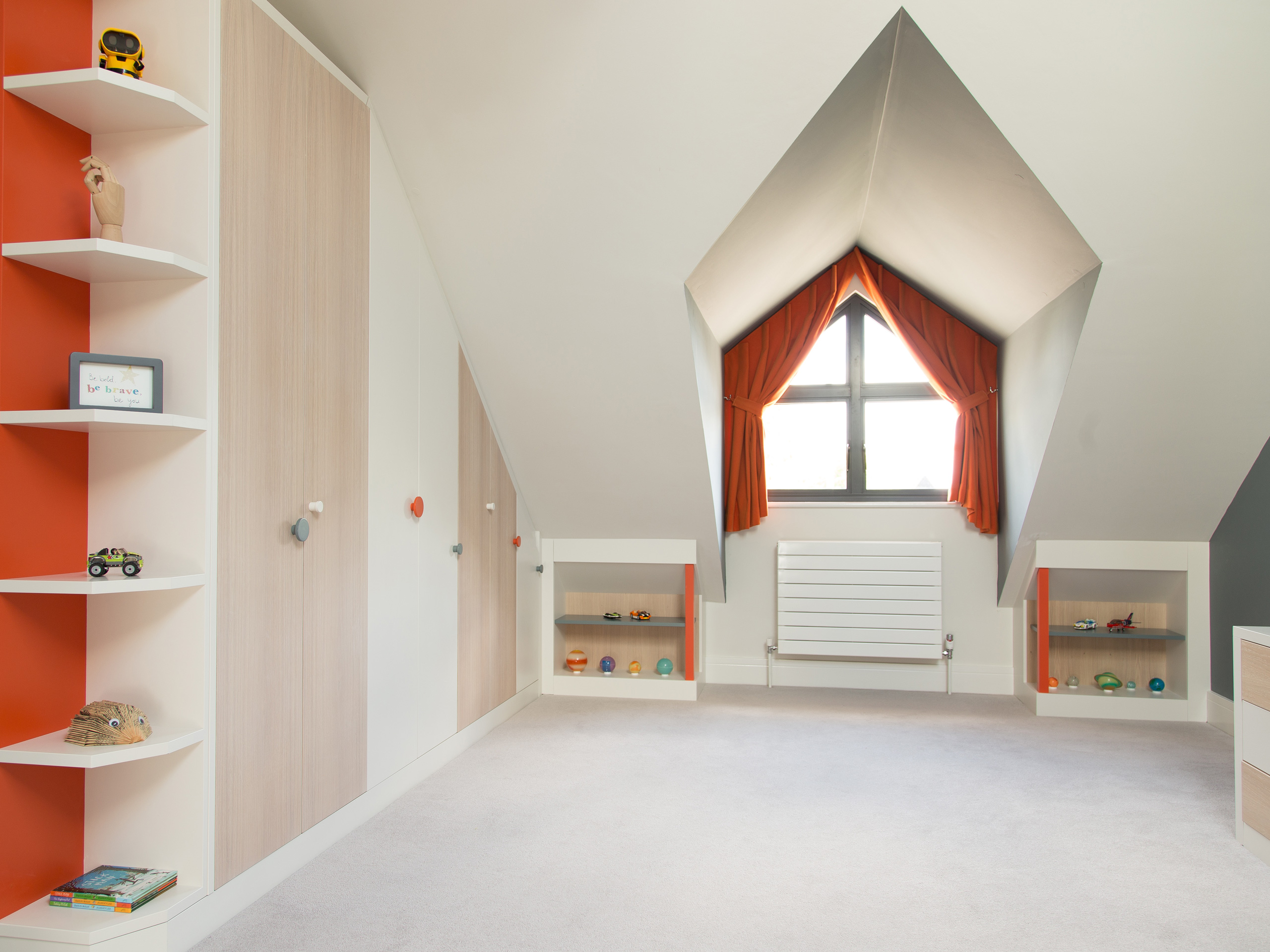


PROCESS
The room layout and furniture design was considered before first fix, which allowed extra support to be added to joists for the hanging chair and electrics and lighting to be designed around the layout.
Throughout the process 3D visuals were used to discuss ideas for layout, and to show different decor options.
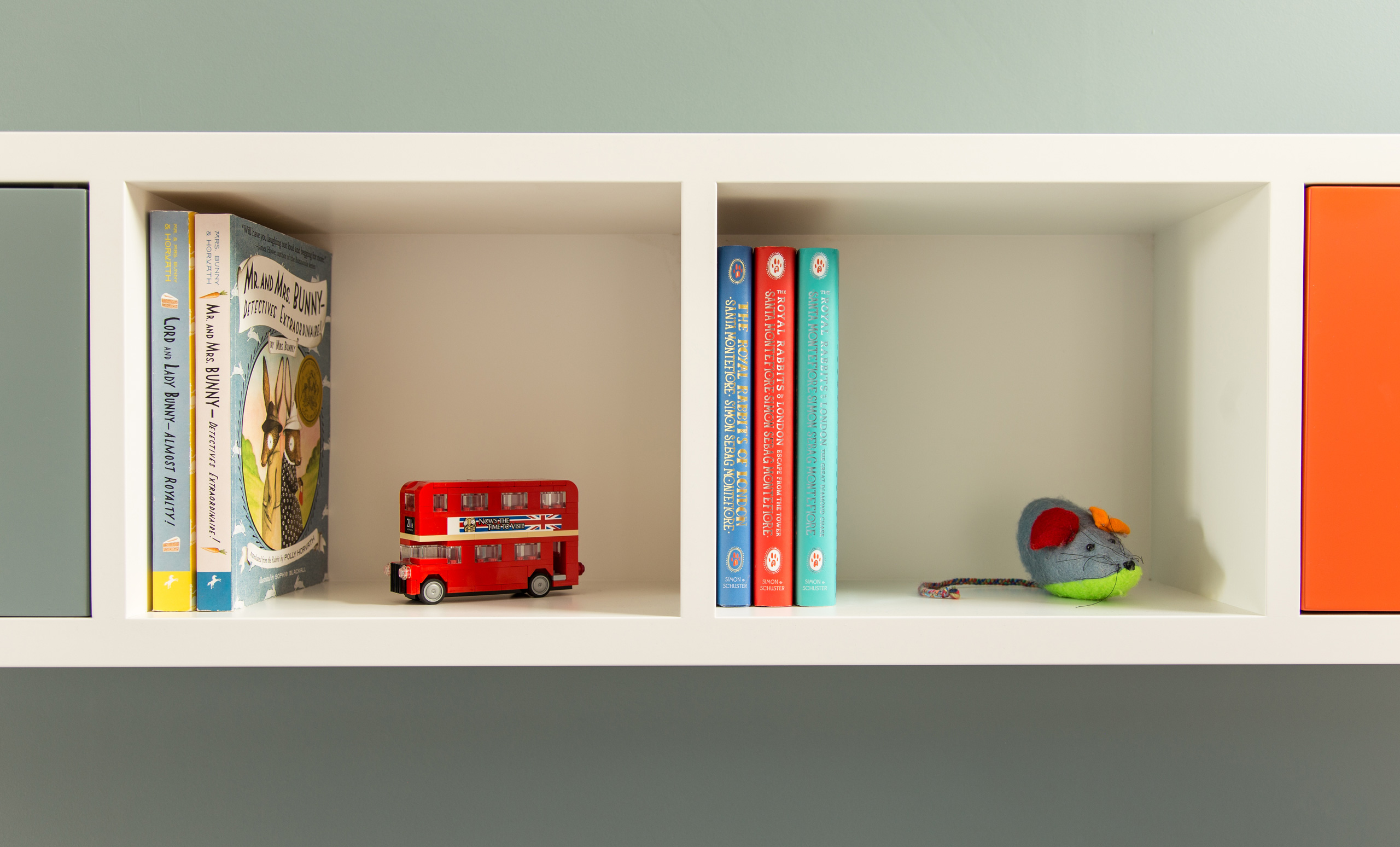
COLOUR PALETTE
Orange was requested by the client as a key colour to feature in the room.
This was teamed with F&B Strong White 2001, F&B De Nimes 299 and a light washed oak to give a contemporary feel.
COLOUR PALETTE
Orange was requested by the client as a key colour to feature in the room.
This was teamed with F&B Strong White 2001, F&B De Nimes 299 and a light washed oak to give a contemporary feel.

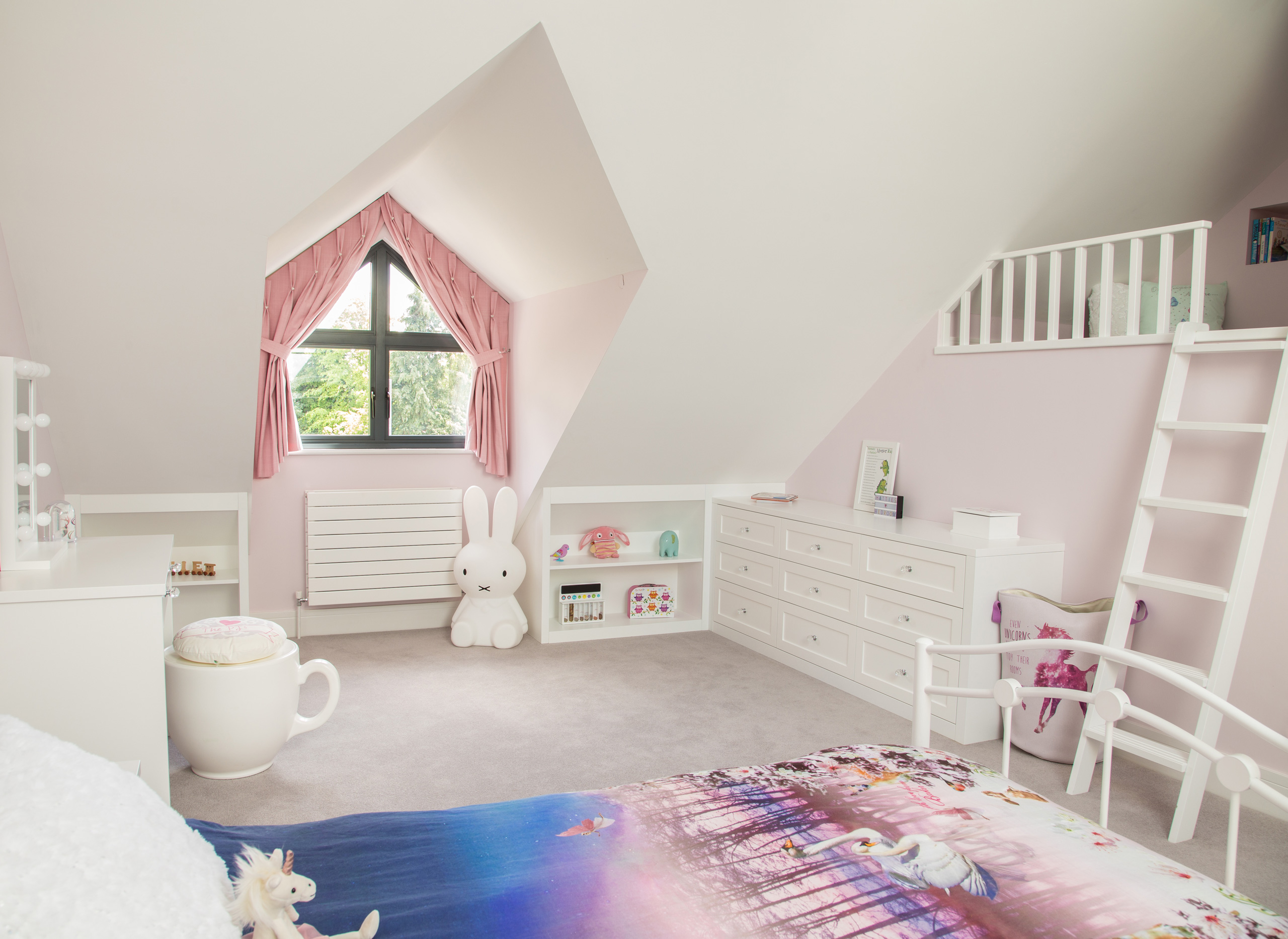
HIDE AWAY
Creating exciting children’s bedroom designs means getting inside the minds of children, to make their bedroom space exciting and personal.
In this project, the space in the eaves behind the wardrobes was used to create a snug, with shelving for lots of teddies and books.
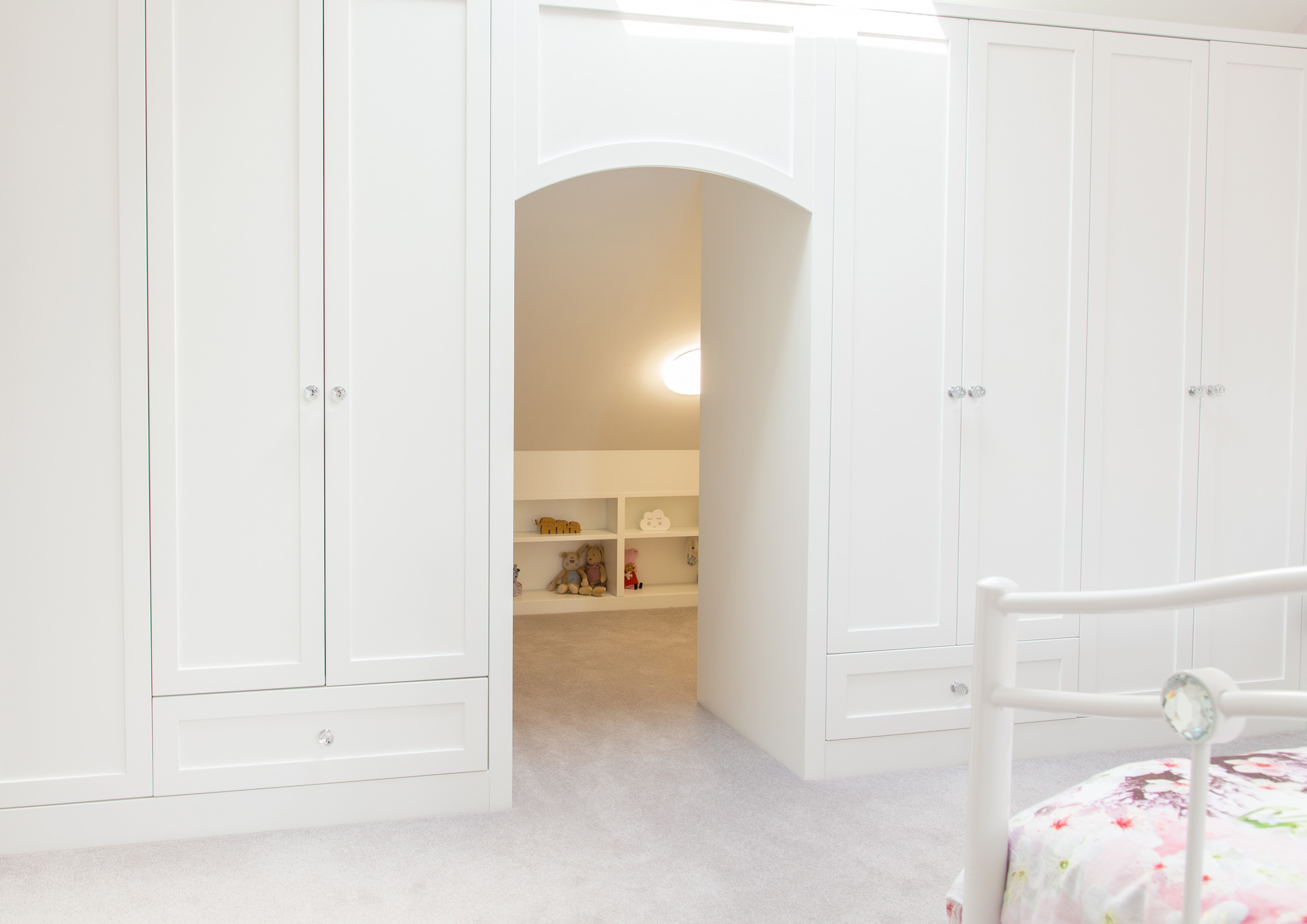

HIDE AWAY
The space in the eaves behind the wardrobes were used to create a snug, with shelving for teddies and books.

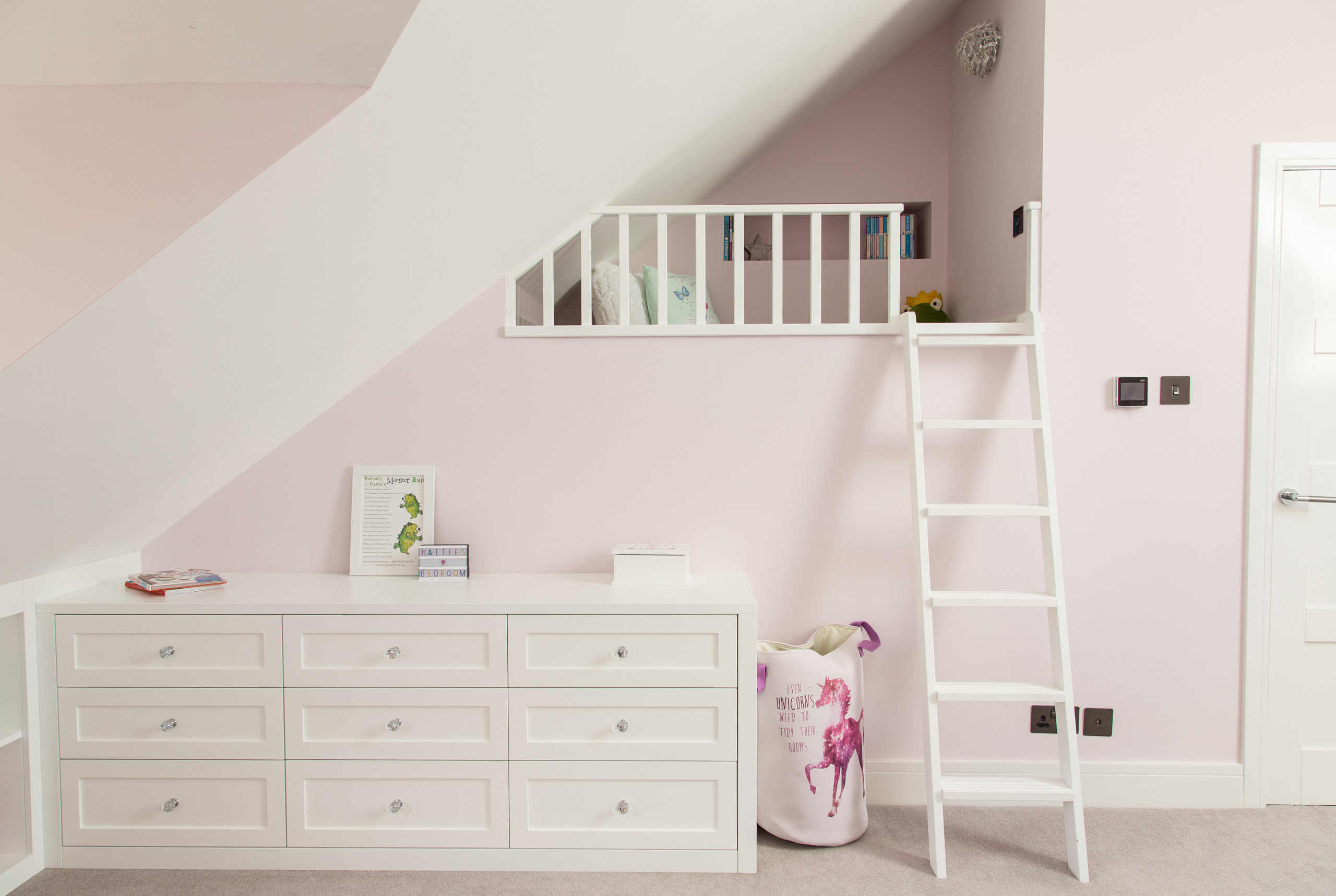
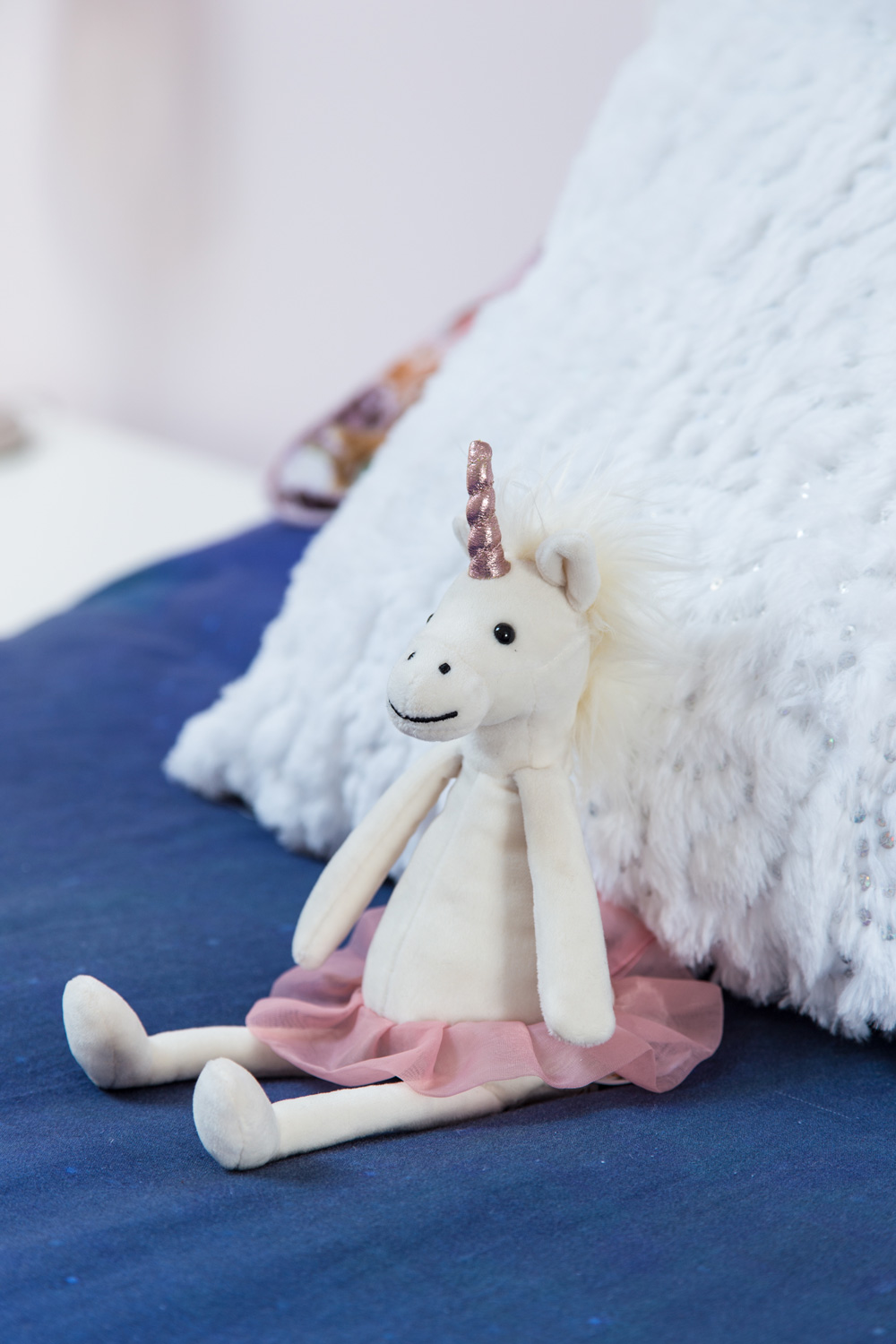
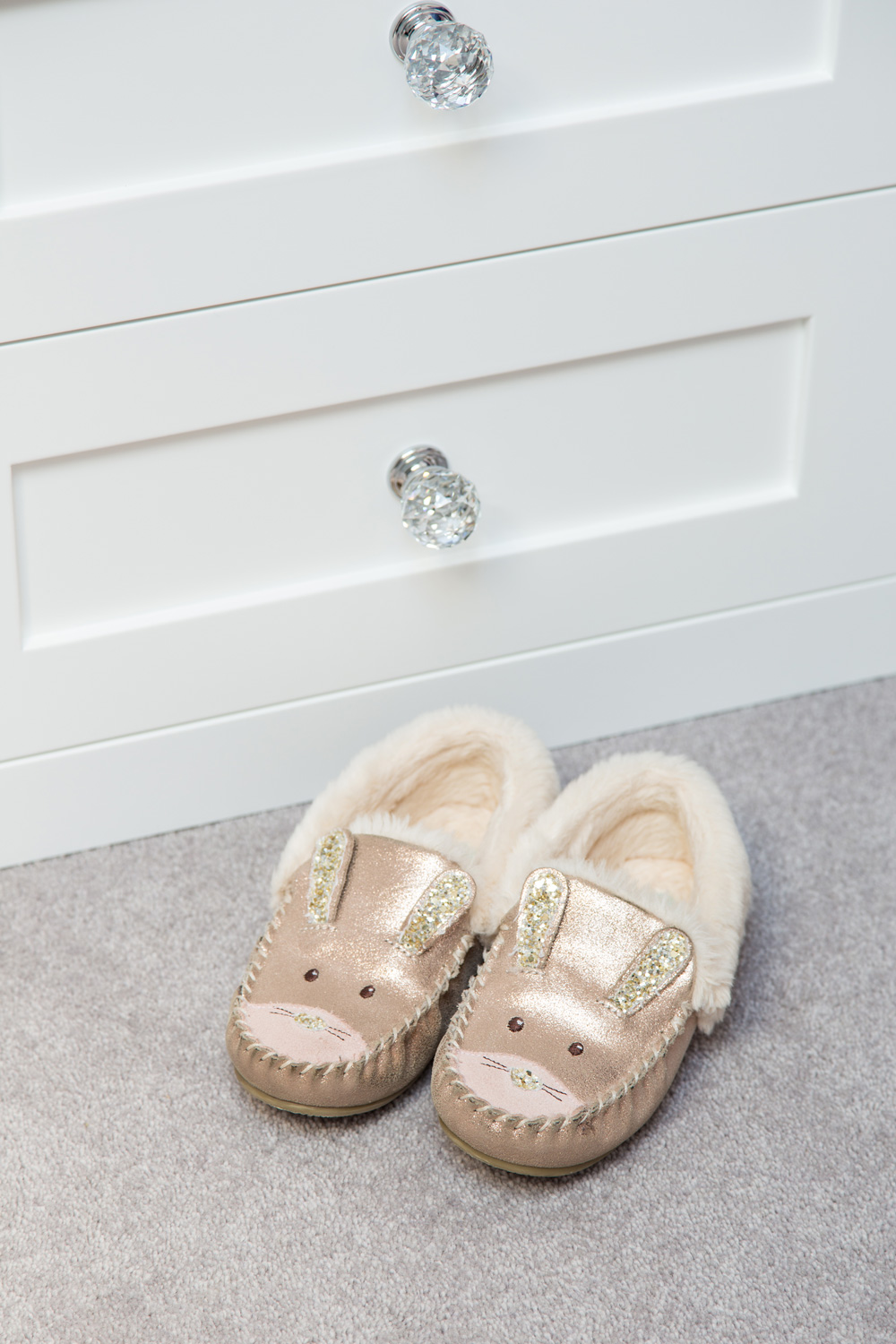
ARCHITECTURAL CHANGES
This reading snug was designed into a space which was originally going to be blocked up.
Through seeing the rooms as they were constructed, it was possible to see the potential of all areas.
Changes could then be made in collaboration with the architect, and the result is a fabulous space for a spot of reading!!
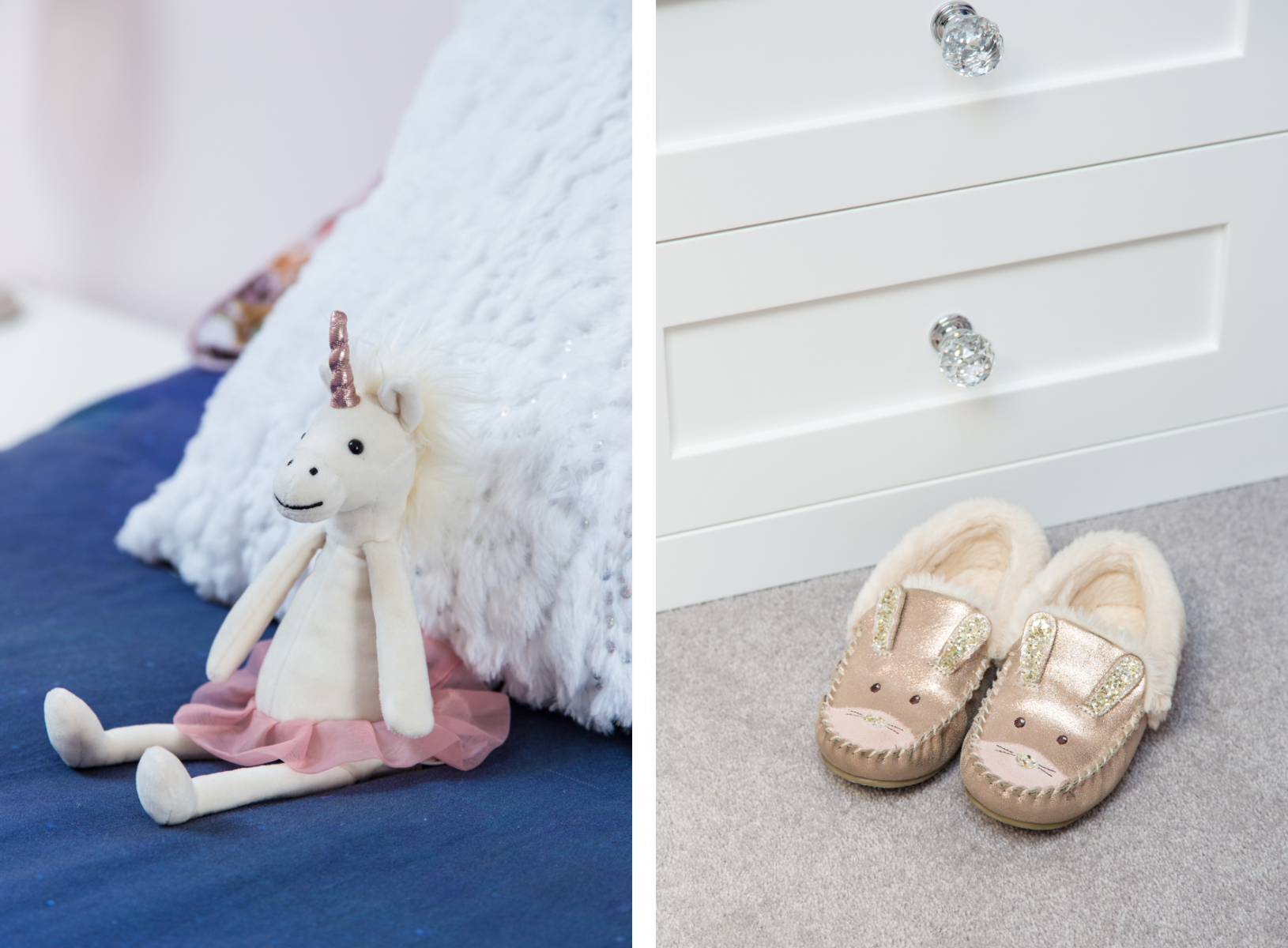
ARCHITECTURAL CHANGES
This reading snug was designed into a space which was originally going to be blocked up.
Through seeing the rooms as they were constructed, it was possible to see the potential of all areas.
Changes could then be made in collaboration with the architect, and the result is a fabulous space for a spot of reading!!
DECOR
Pink was the chosen colour, but all the pink elements were kept to areas which could be easily changed such as walls, bedding and curtains.
The furniture was neutral, to fit in with a different colour scheme in the future.
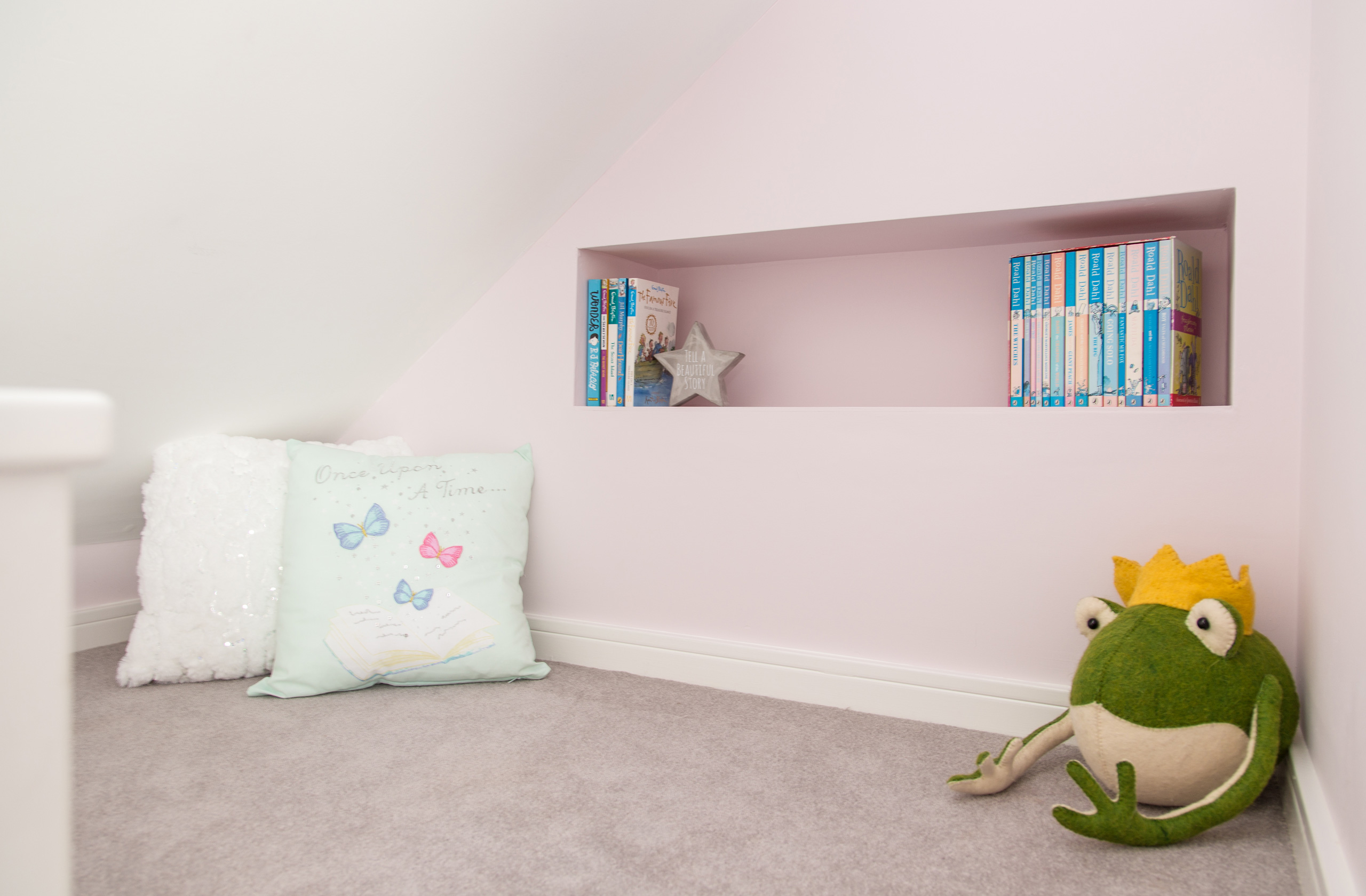

DECOR
Pink was the chosen colour, but all the pink elements were kept to areas which could be easily changed such as walls, bedding and curtains.
The furniture was neutral, to fit in with a different colour scheme in the future.

